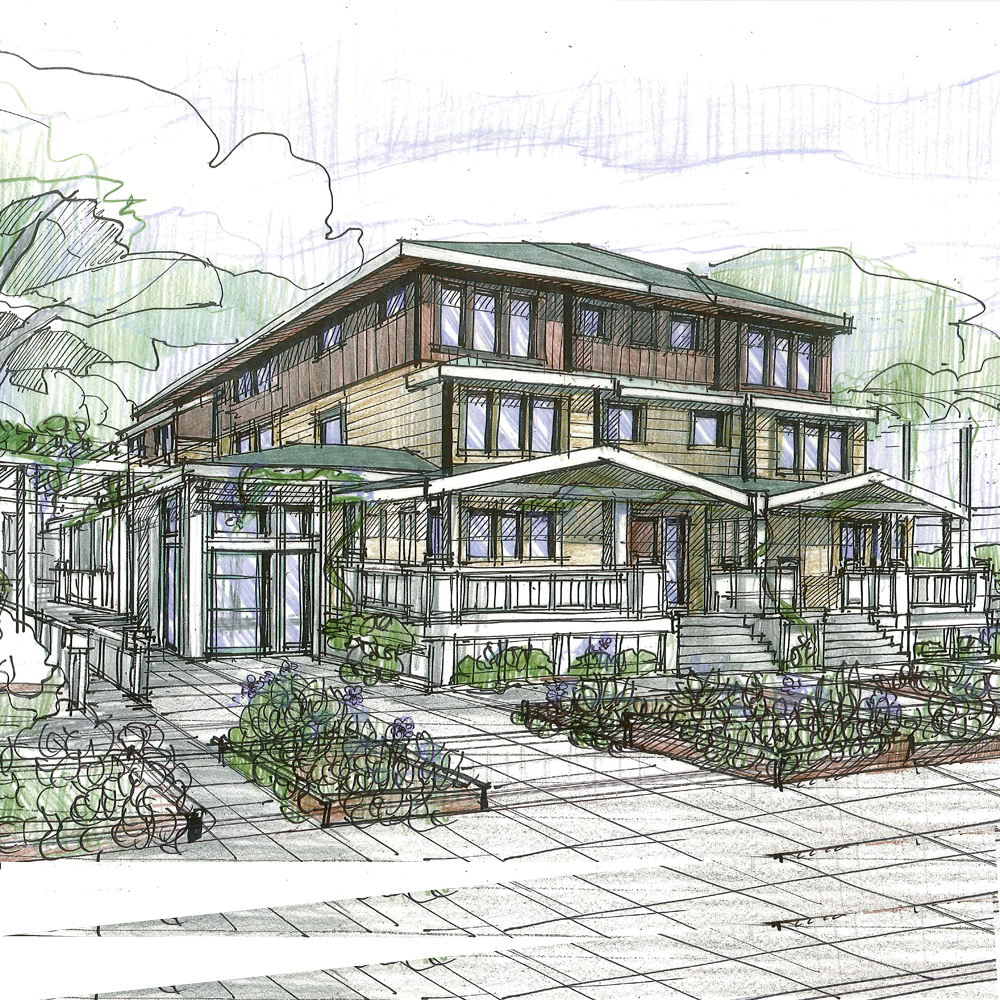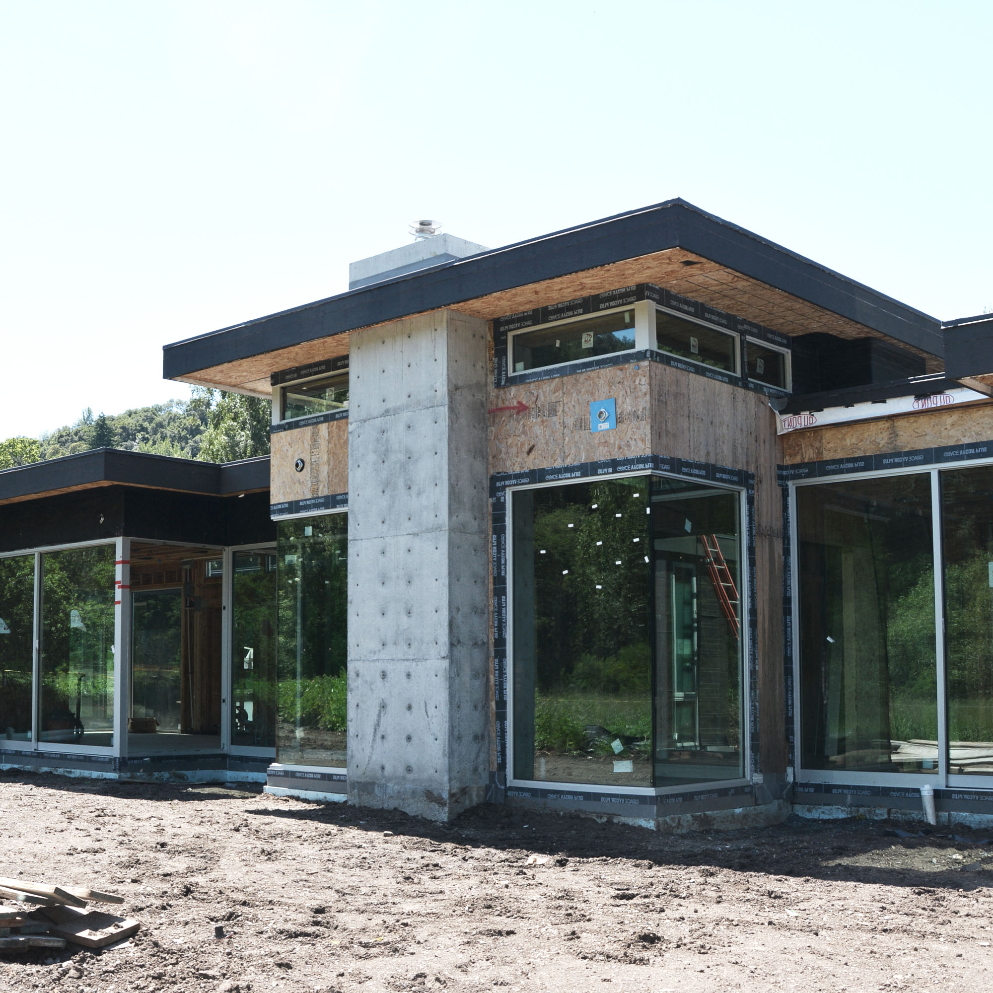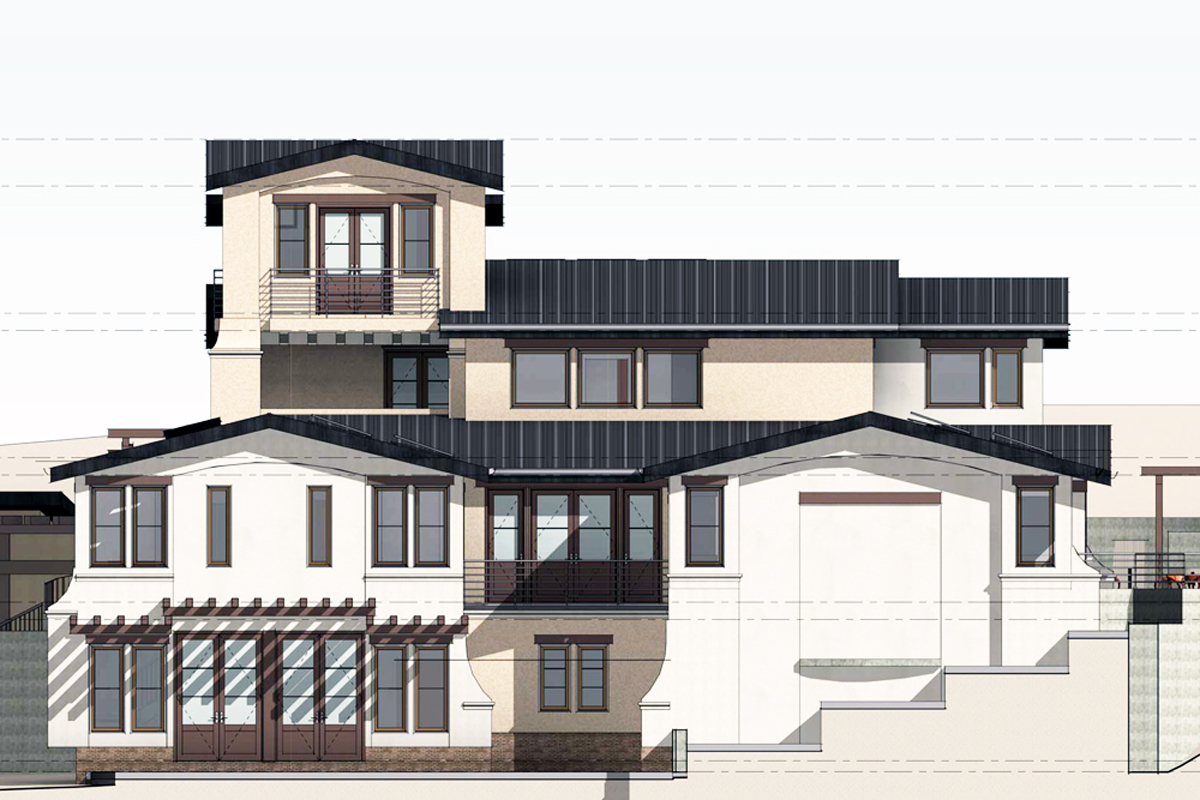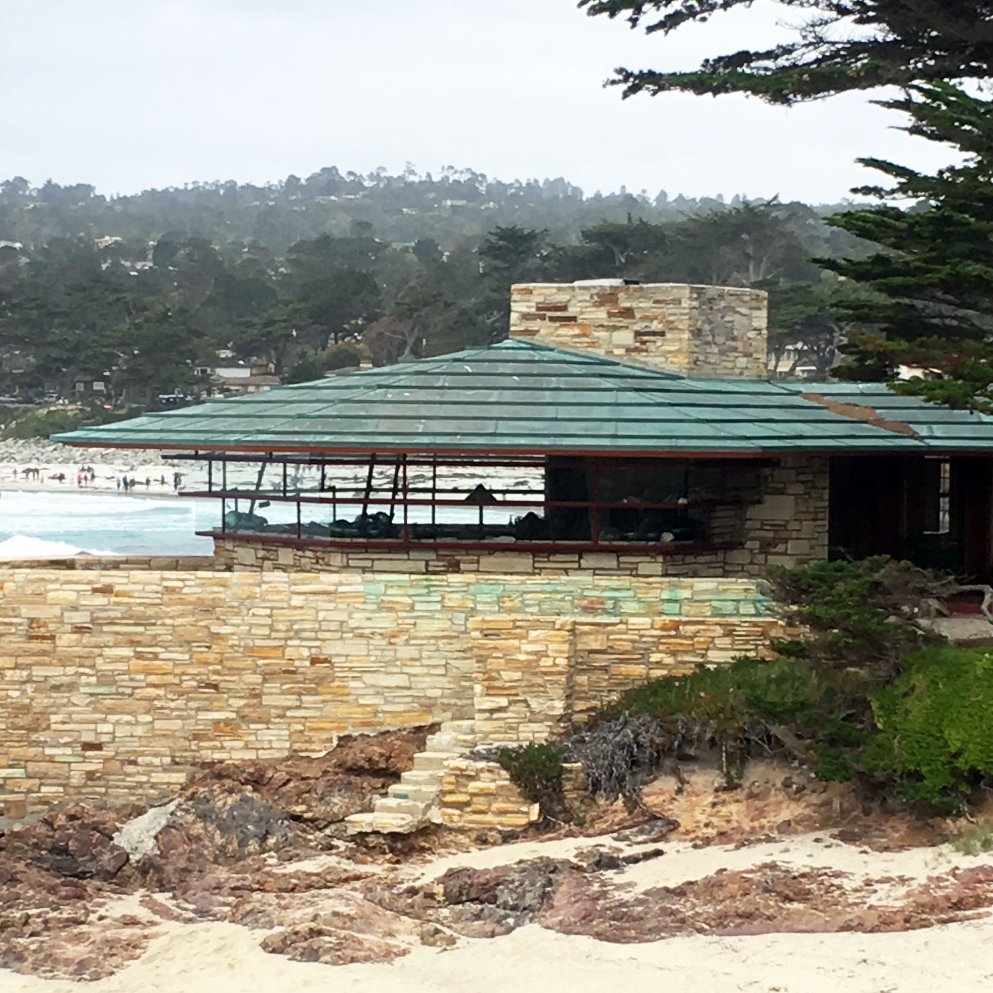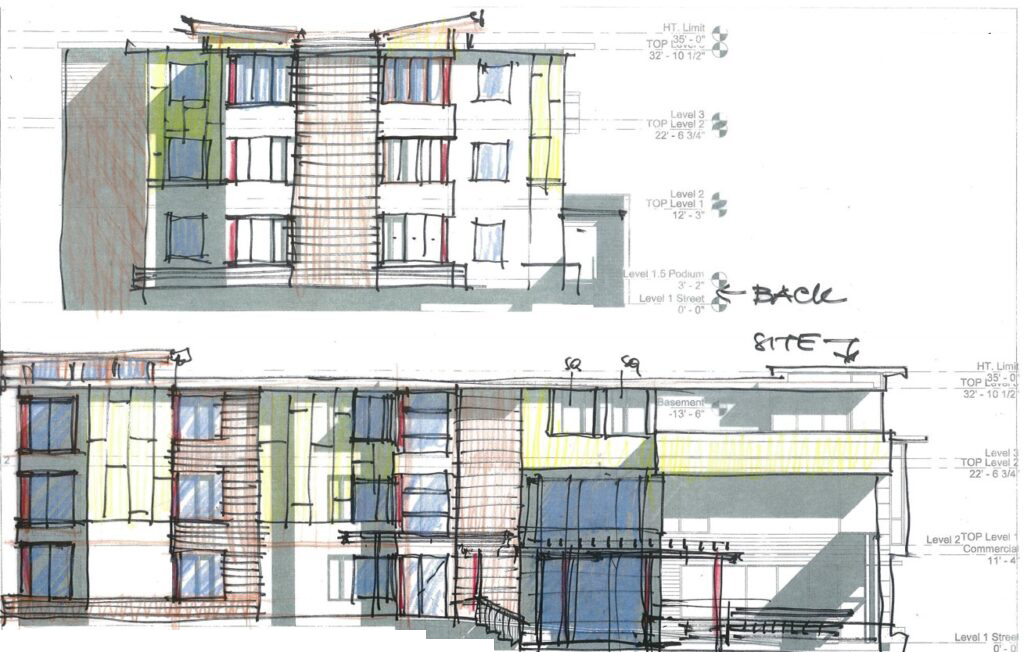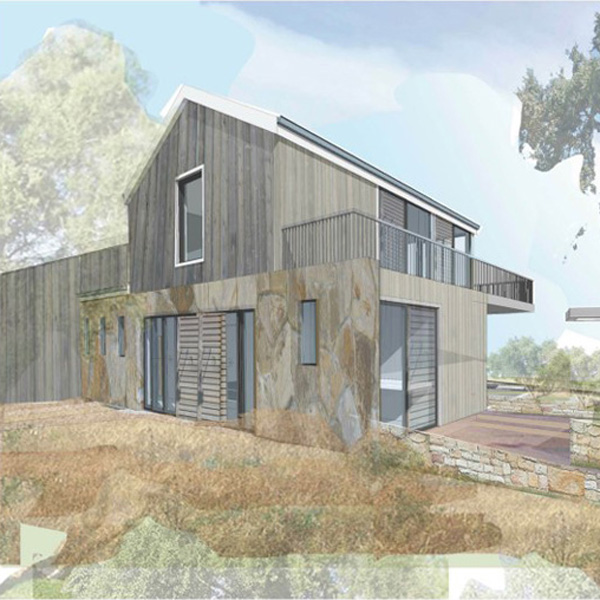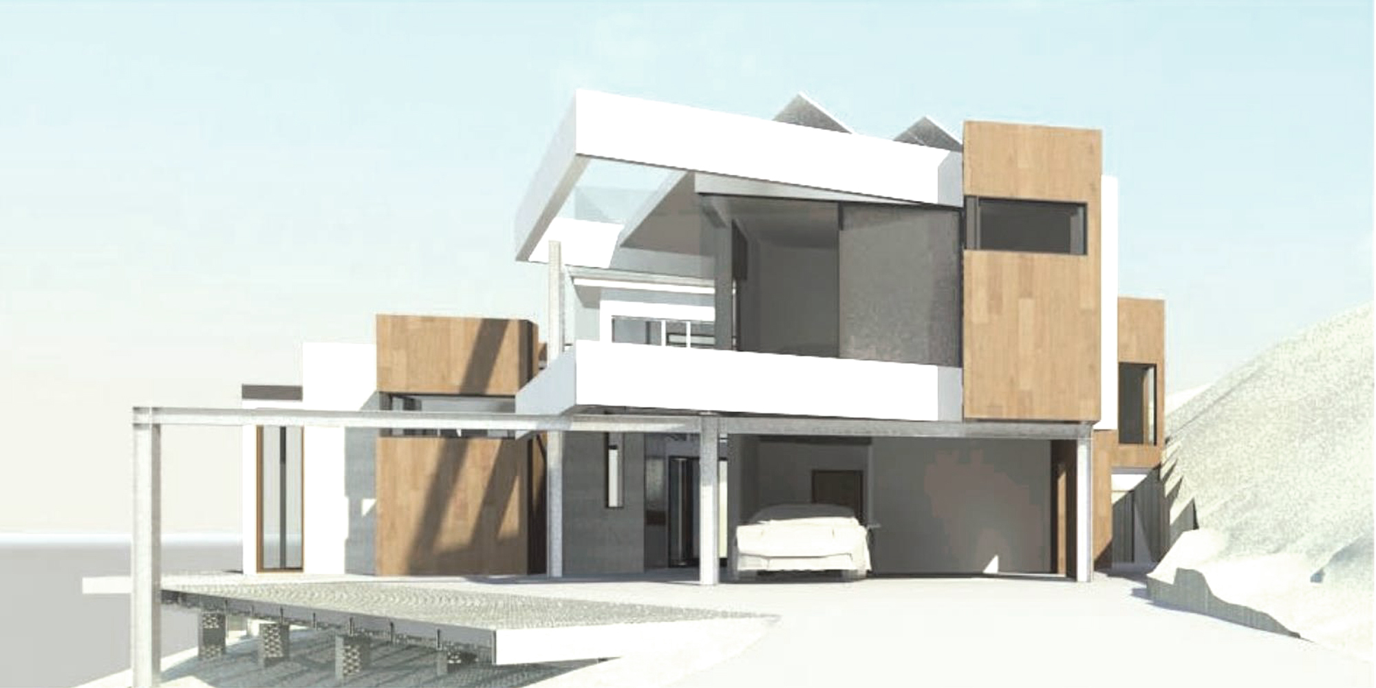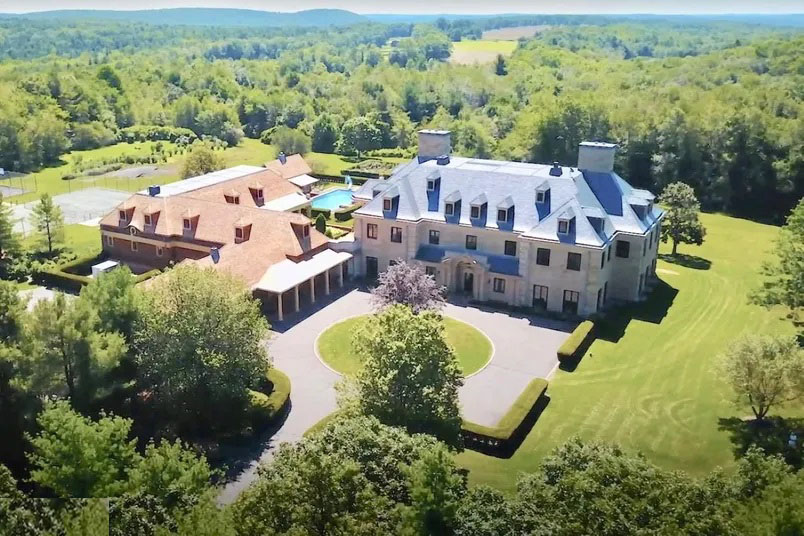Modern Craftsman Townhomes in a neighborhood setting, Mountain View, California.
The most common characteristics of Craftsman style include a covered front porch, tapered columns that support the roof and are typically more sturdy at the bottom while becoming smaller at the top, and deep overhanging roof eaves.
The project site was very long and narrow, to maximize amount of units and to enhance the residential character of this neighborhood this project is proposing parking below the podium deck (this was a decision well screened past the neighbors and the street). The site design focused on creating a sense of community. The first floor porches are grouped, public spaces, positioned to welcome residents and guests through its small architectural details and a beautifully landscaped open space.
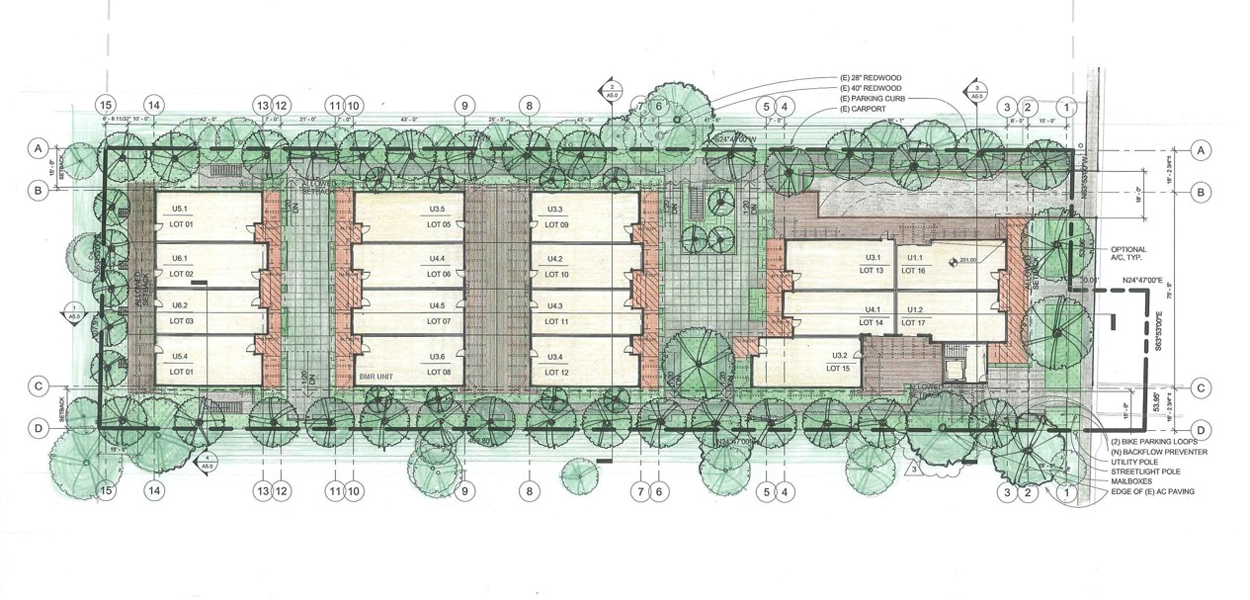
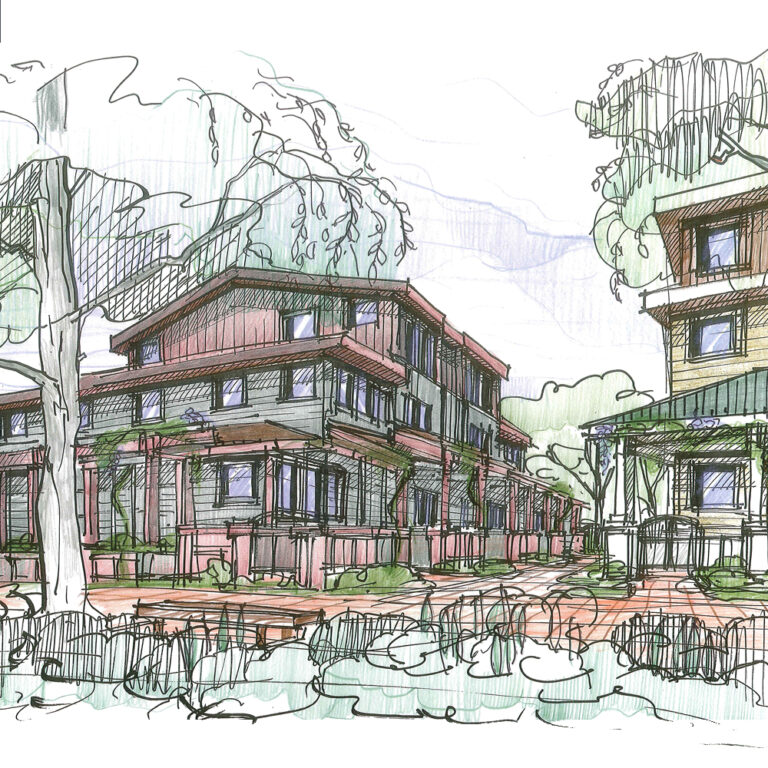
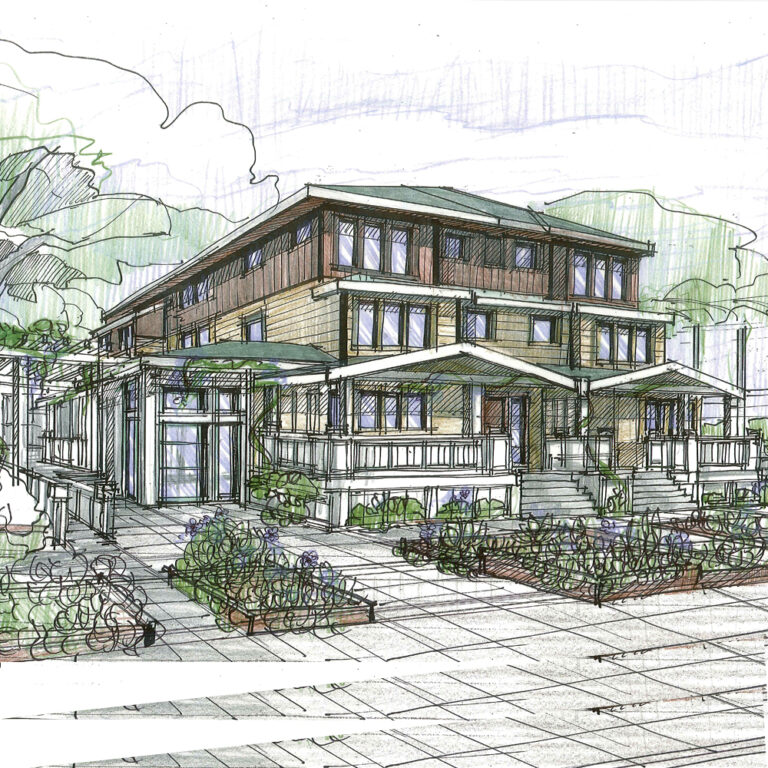
SITE PLAN SKETCH
The design promotes these high-density units through its welcoming shared spaces.
The project proposed sustainable materials and concepts, thermally broken window frames, enhanced building insulation, advanced framing, on-demand heating, cardinal 180 double Low-E glass, heat recovery ventilation systems, air sealing vapor barrier wrap, thermal envelope and solar passive design.

ELEVATION SKETCHES
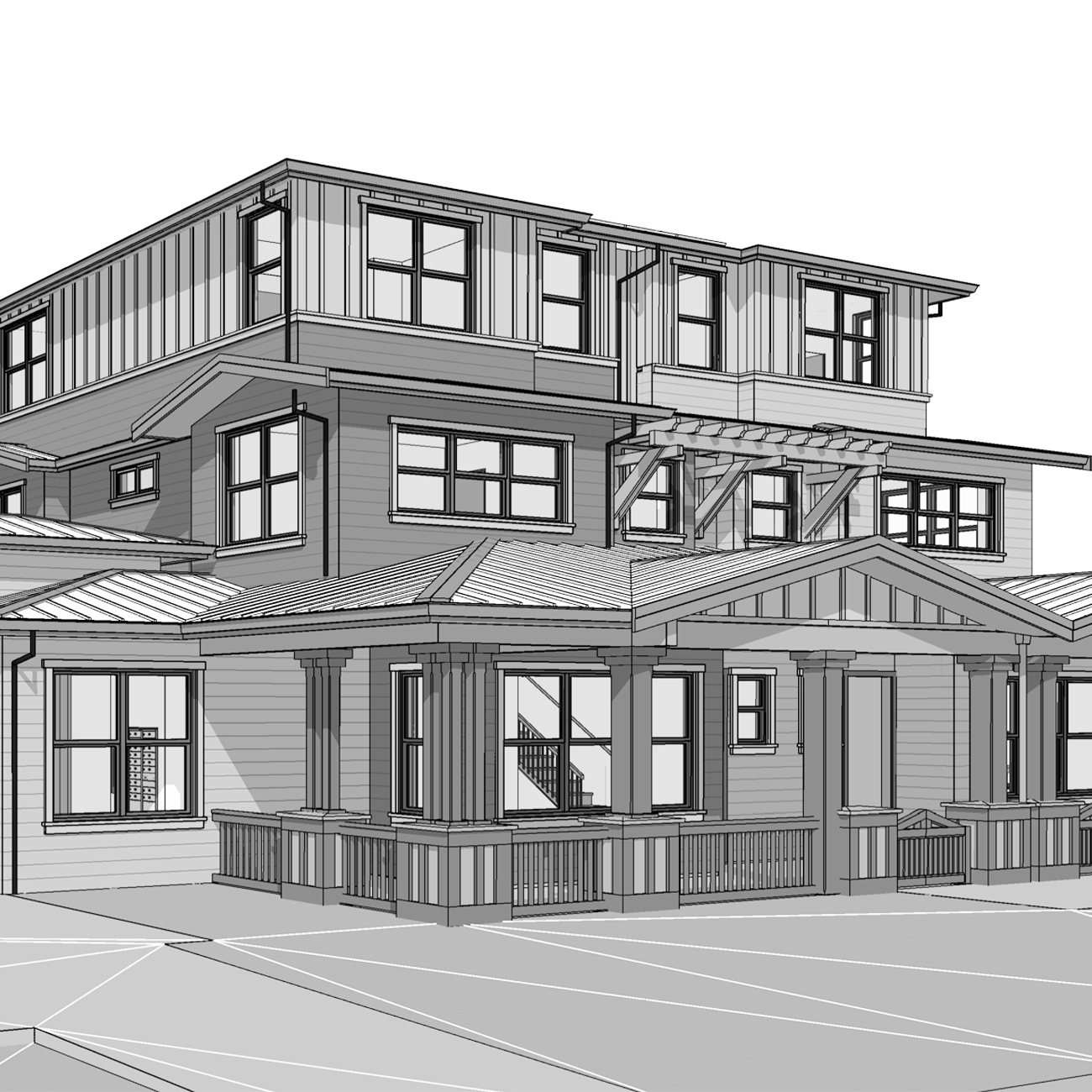
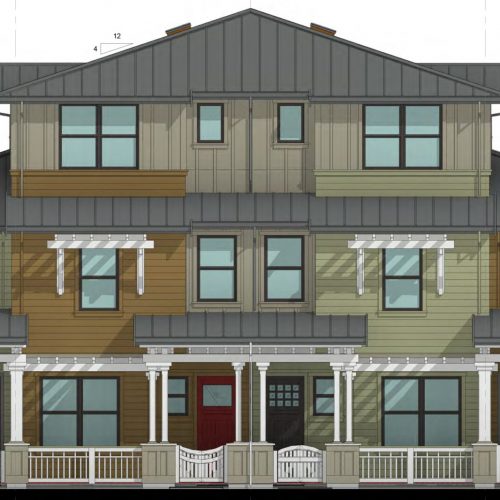
FRONT ELEVATION RENDERING
COLOR SCHEME


