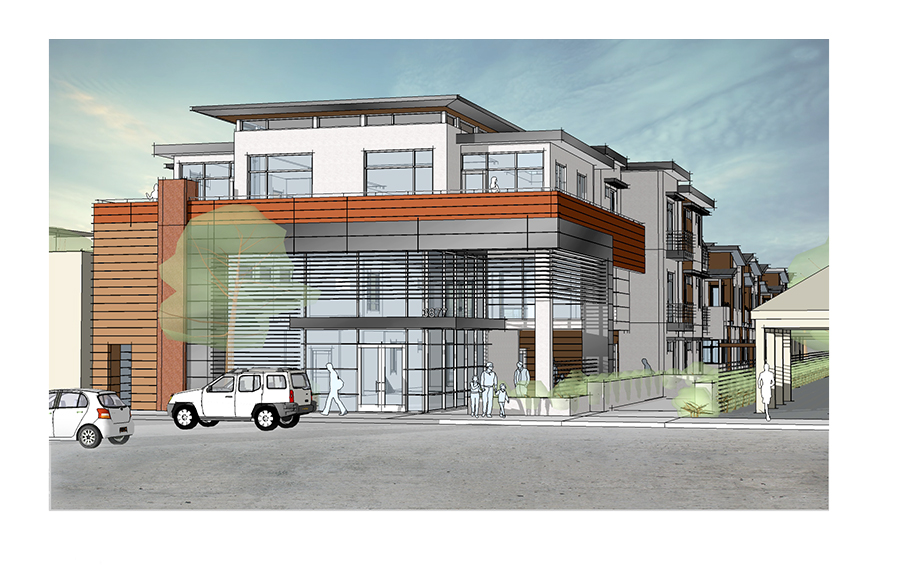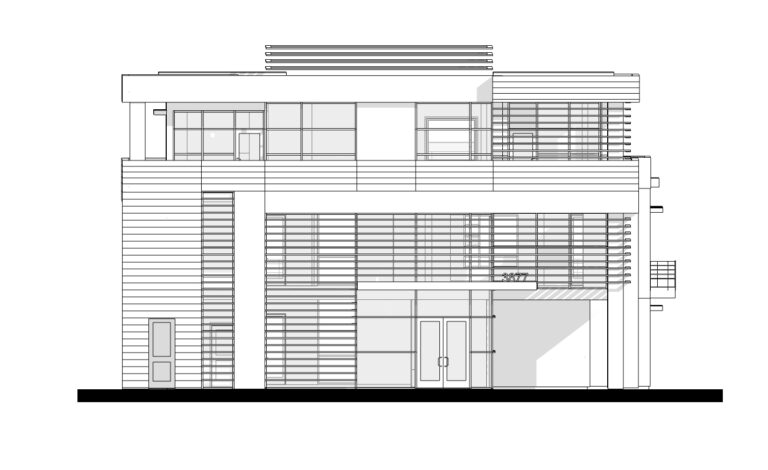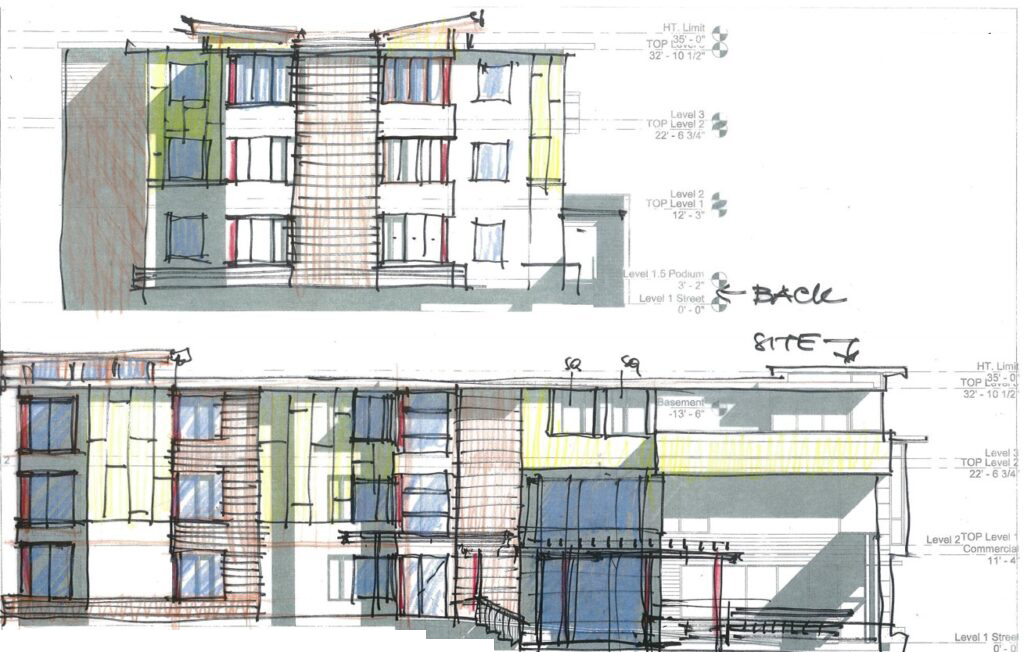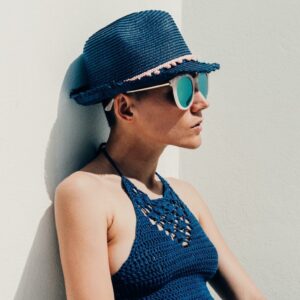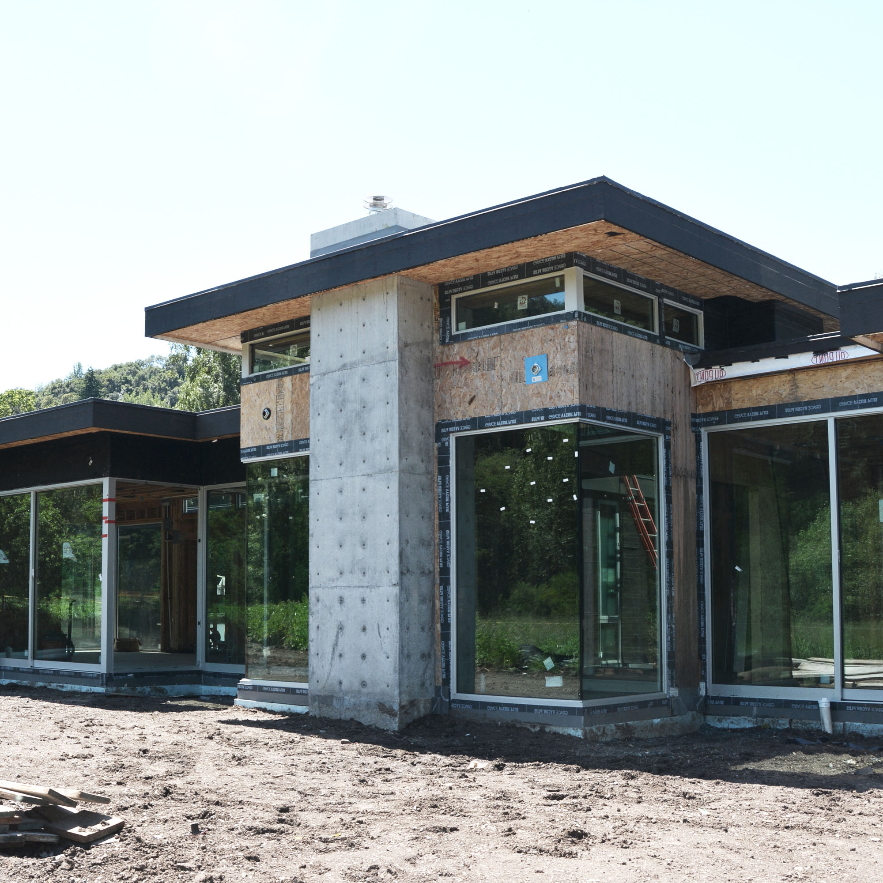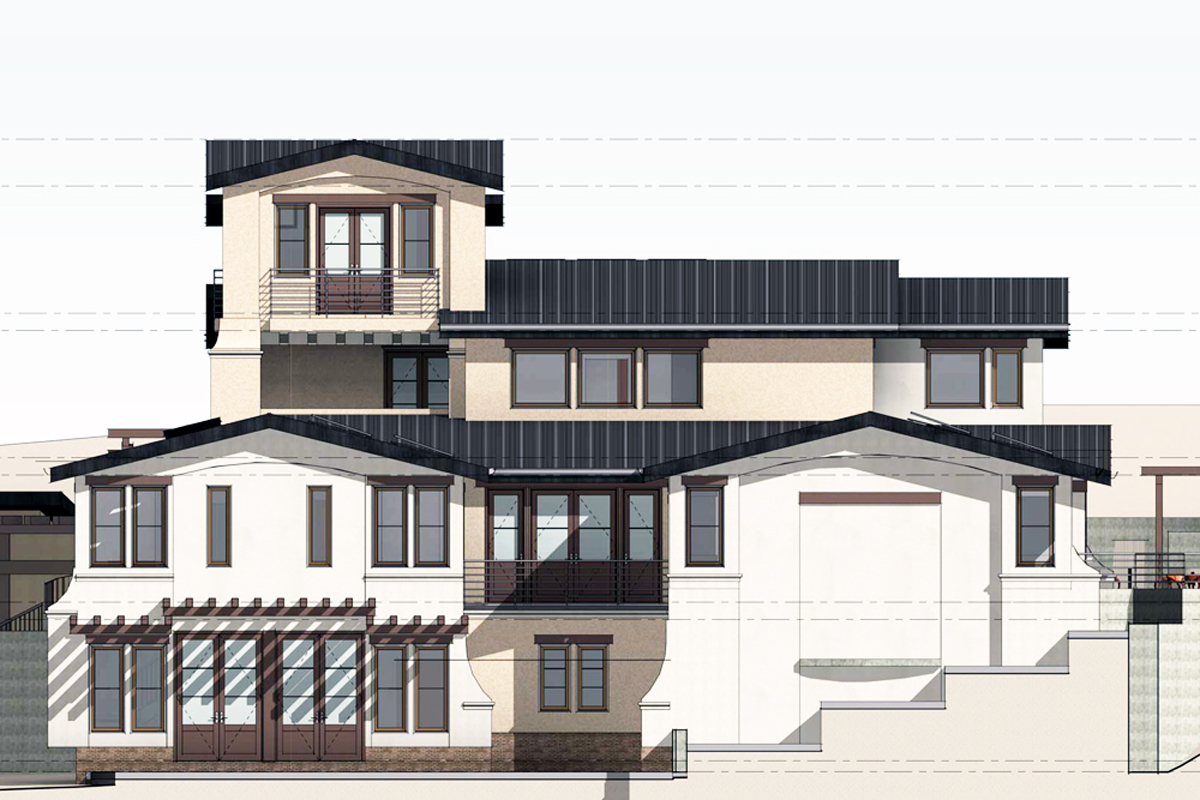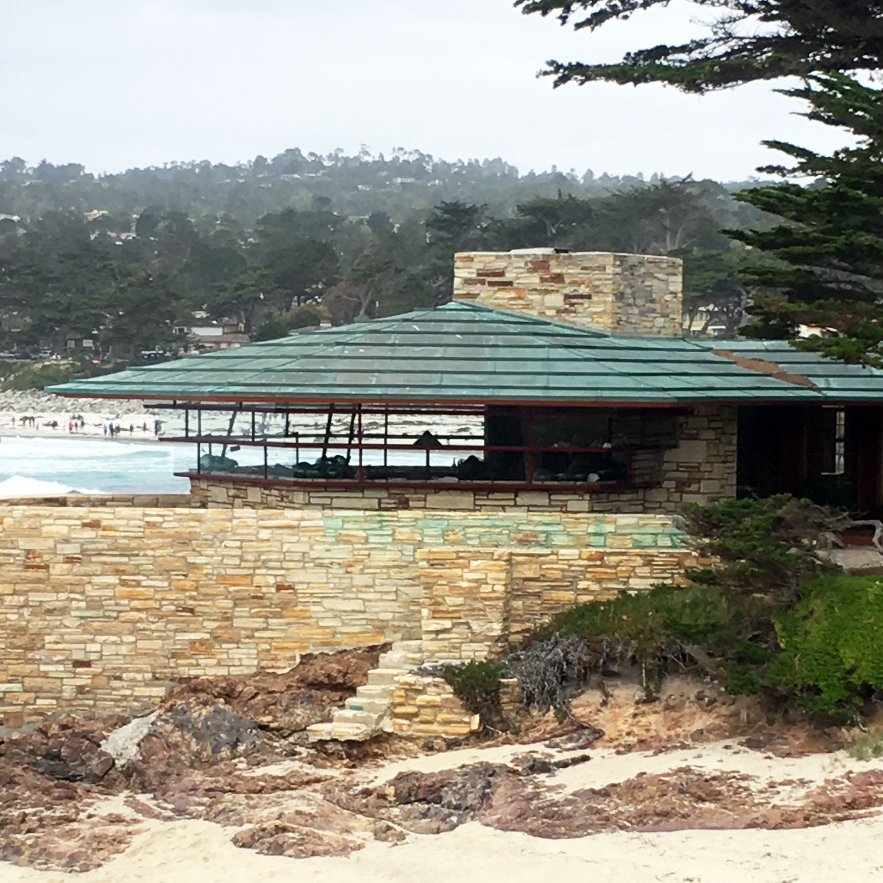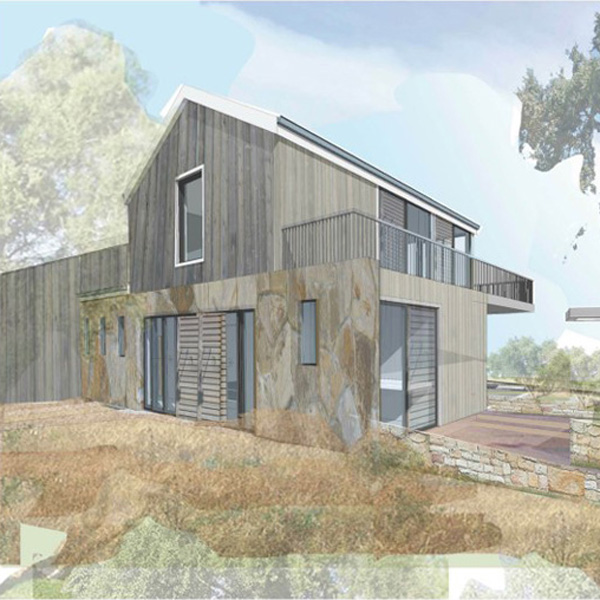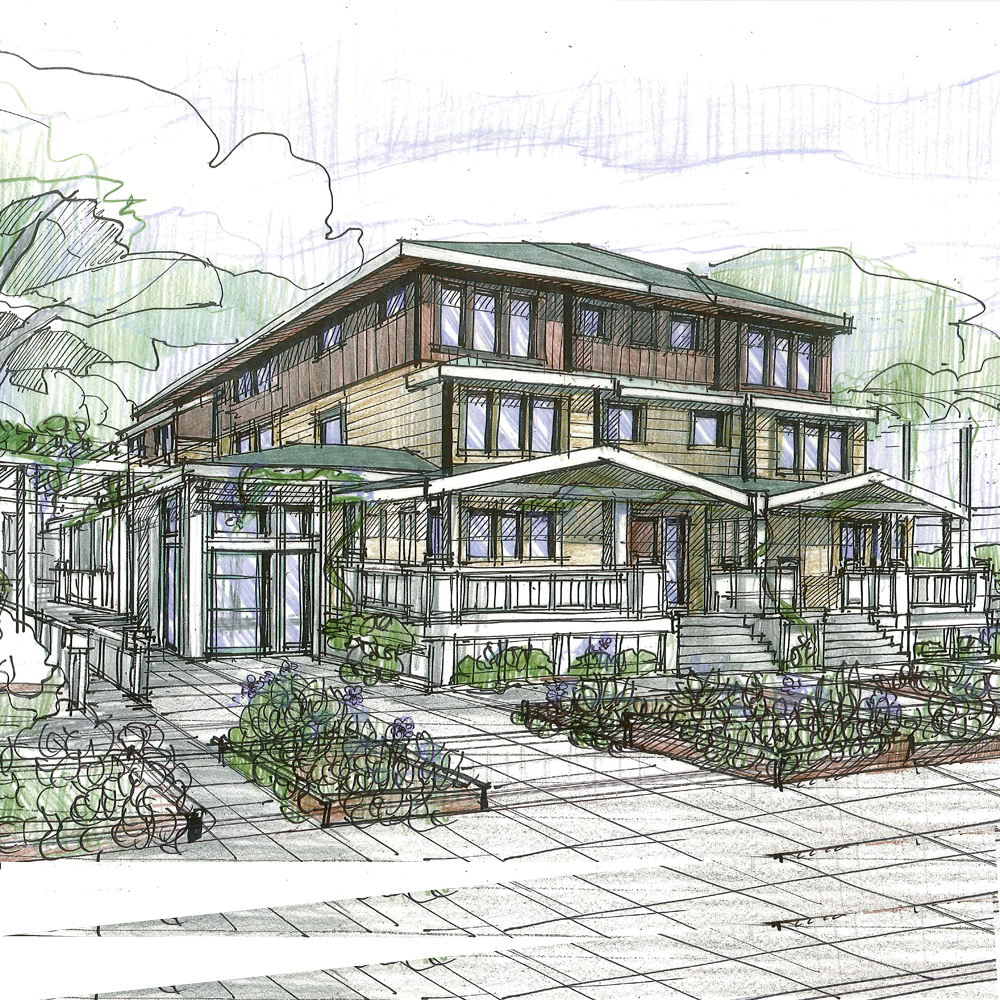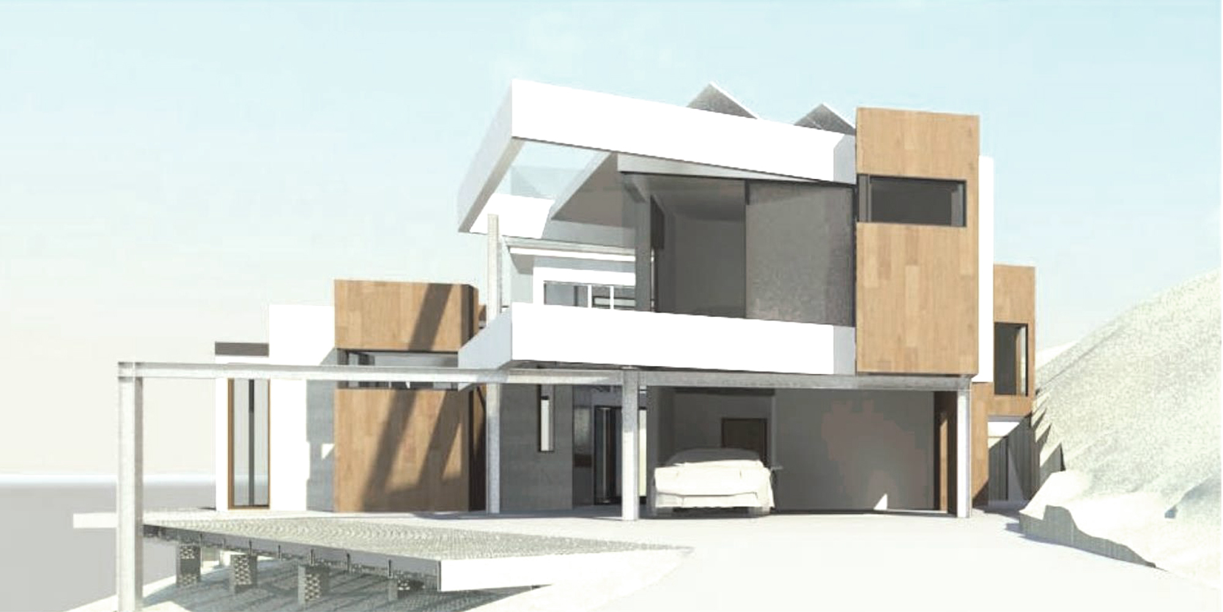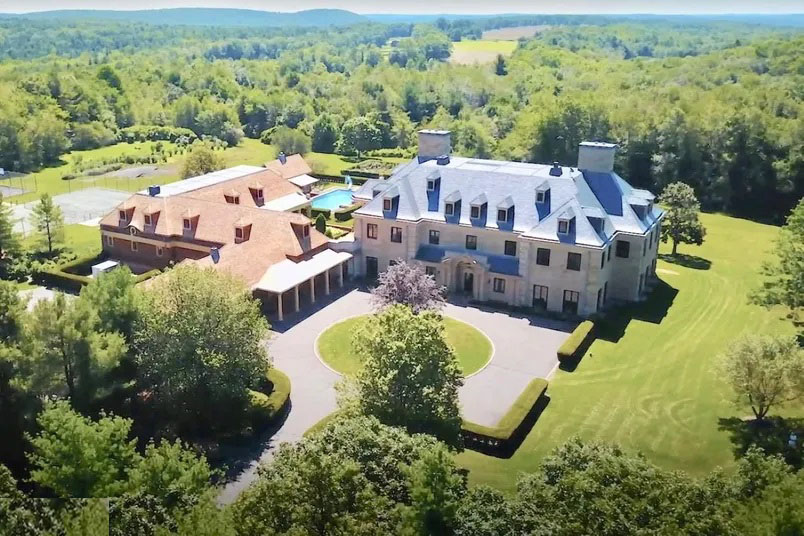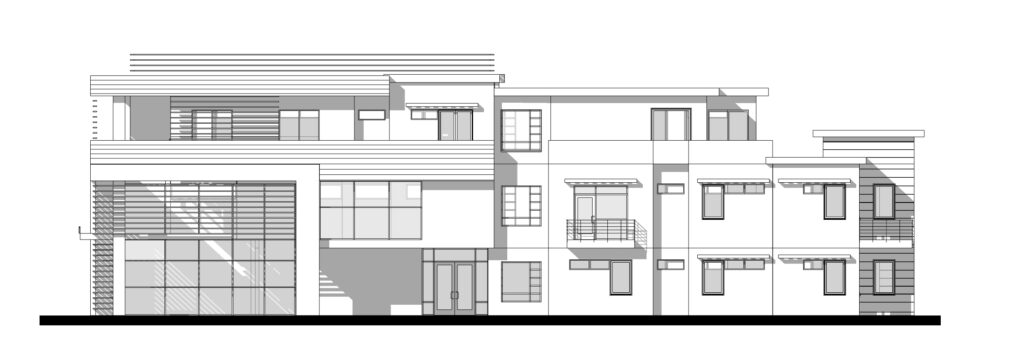
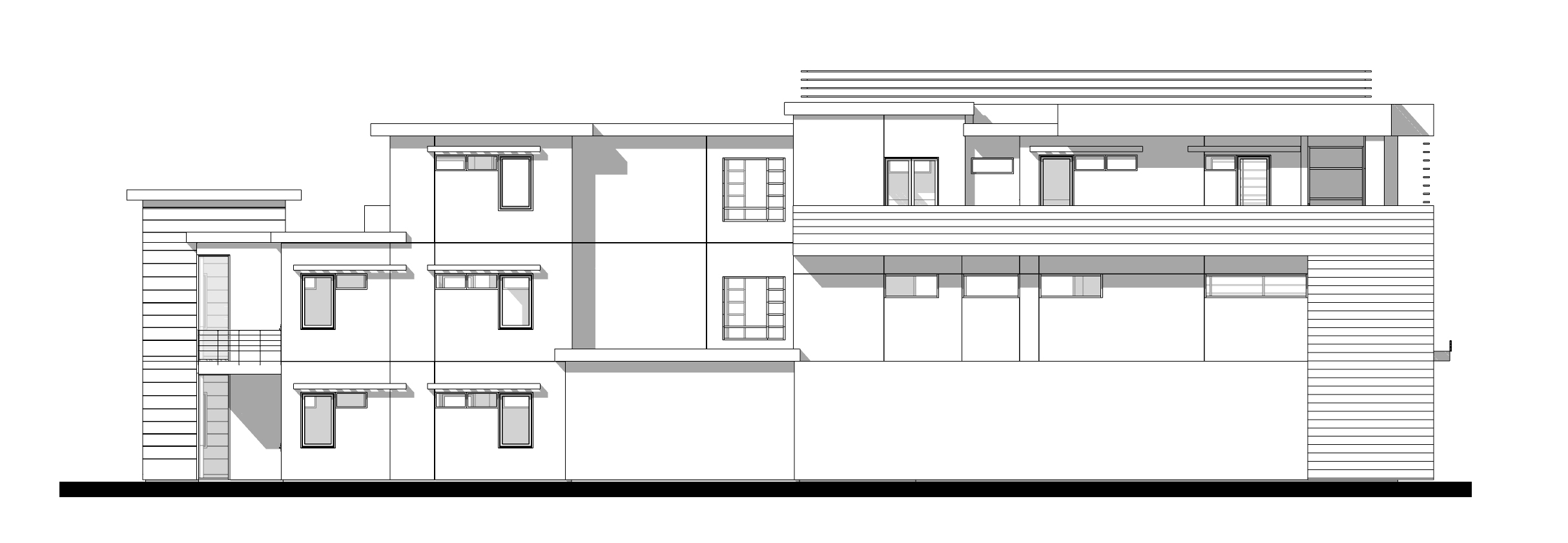
Mixed-Use and Multi-Family complex, Palo Alto, California.
This complex’s design is distinctly modern and geometric, with a ‘puzzle-like’ façade built from warm wood and large windows, with white stucco elements and accents of paint as a contrast.
The design is inspired by the atmosphere of the surrounding neighborhood and gives future residents open space with its private decks, common courtyards, and private parking, underground. It incorporates environmentally sensitive materials and techniques to create a “green” urban living environment.
This complex is aimed to help the neighborhood transition into a more community-minded and mixed-use area.
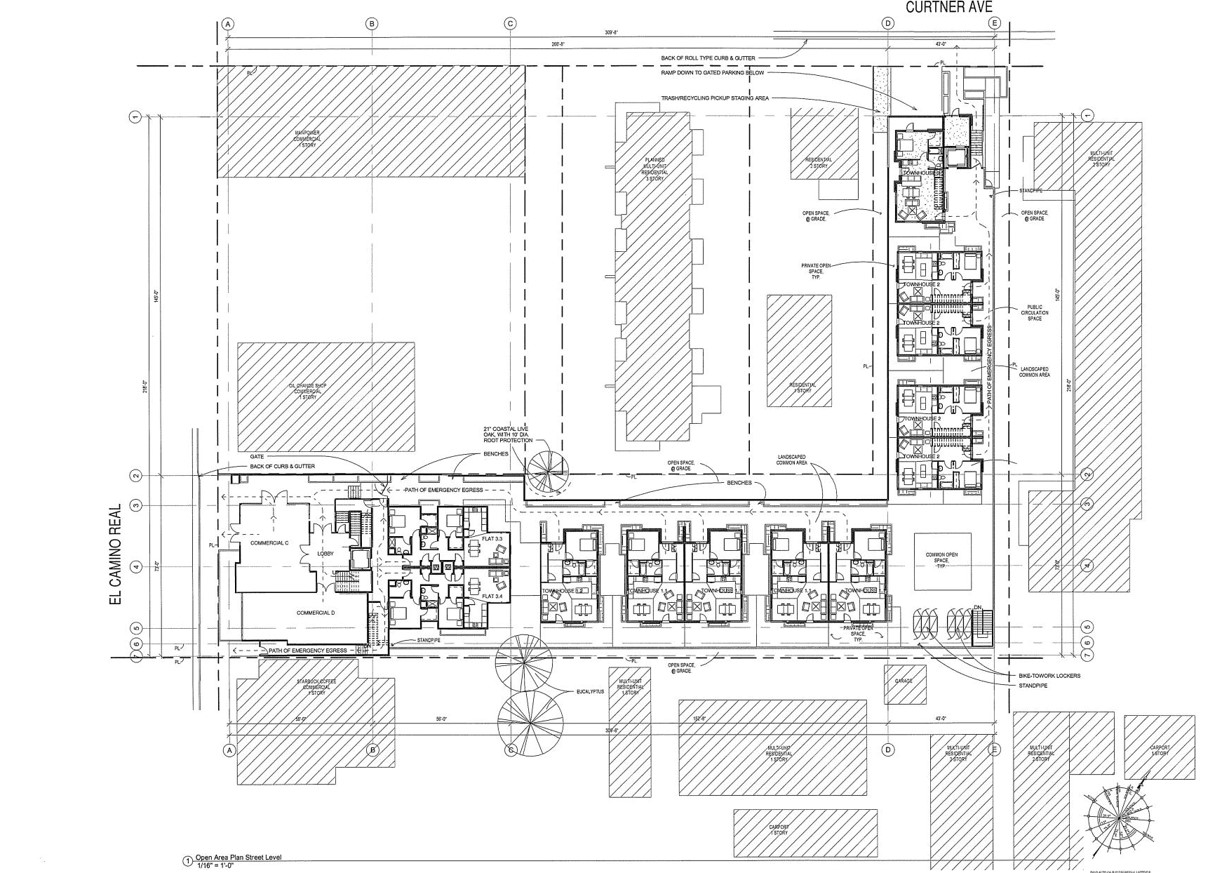

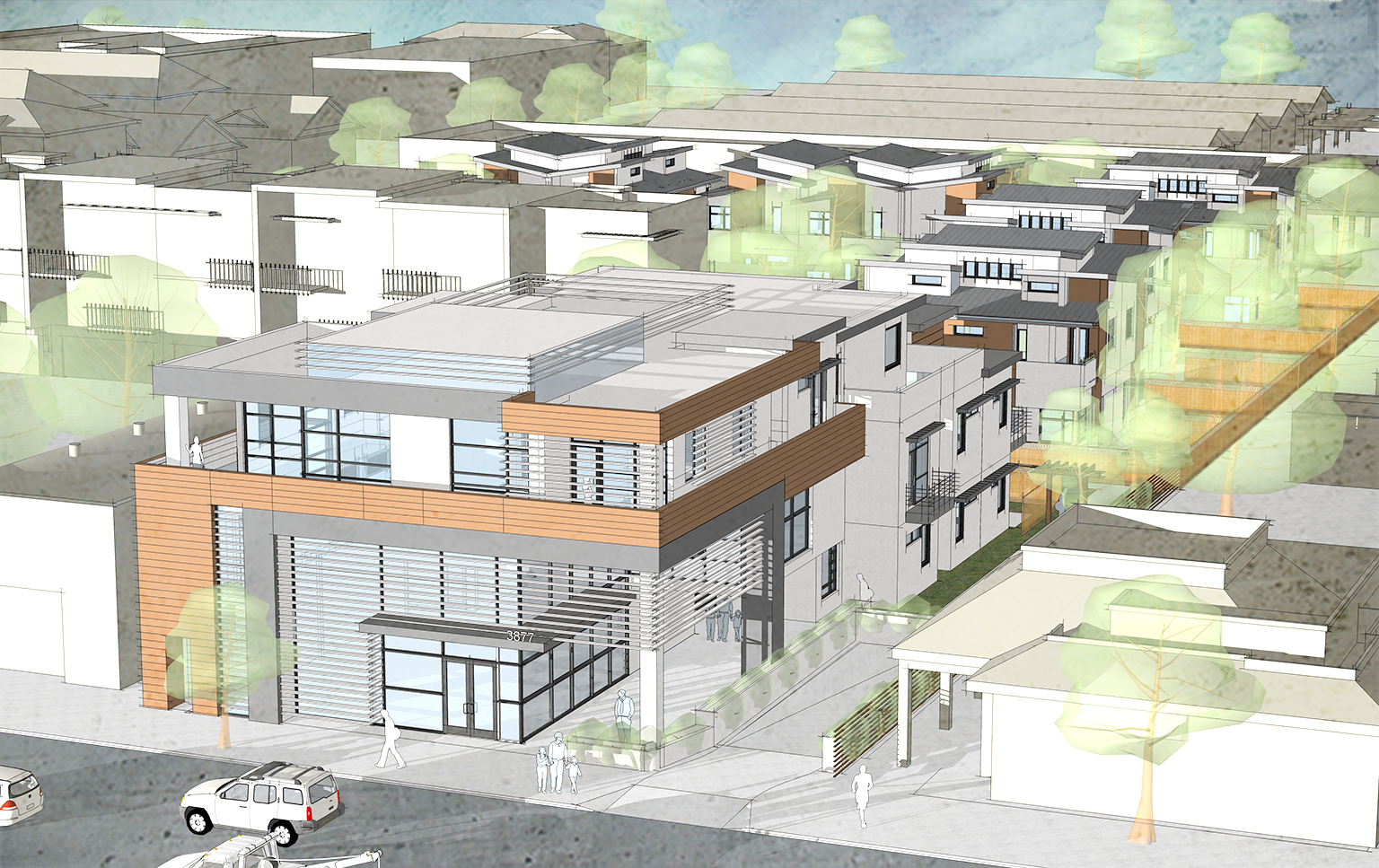
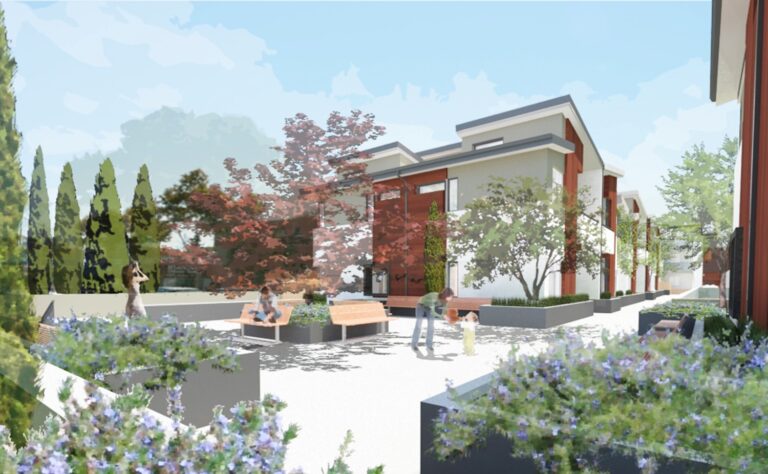
The design of these homes aims to reinforce the connection between interior and exterior: the courtyard’s paving continues into the entry of each home, and the wood window frames on the outside are used as translucent dividers between kitchens and dining rooms.
The minimalist interior plans maximize the given space and invite future residents to customize interiors as necessary. All units have connected indoor and outdoor spaces.
The design took into consideration budgetary restrictions and substantial attention was given to sustainable design strategies. The design focused on reducing energy use and meeting LEED standards.
