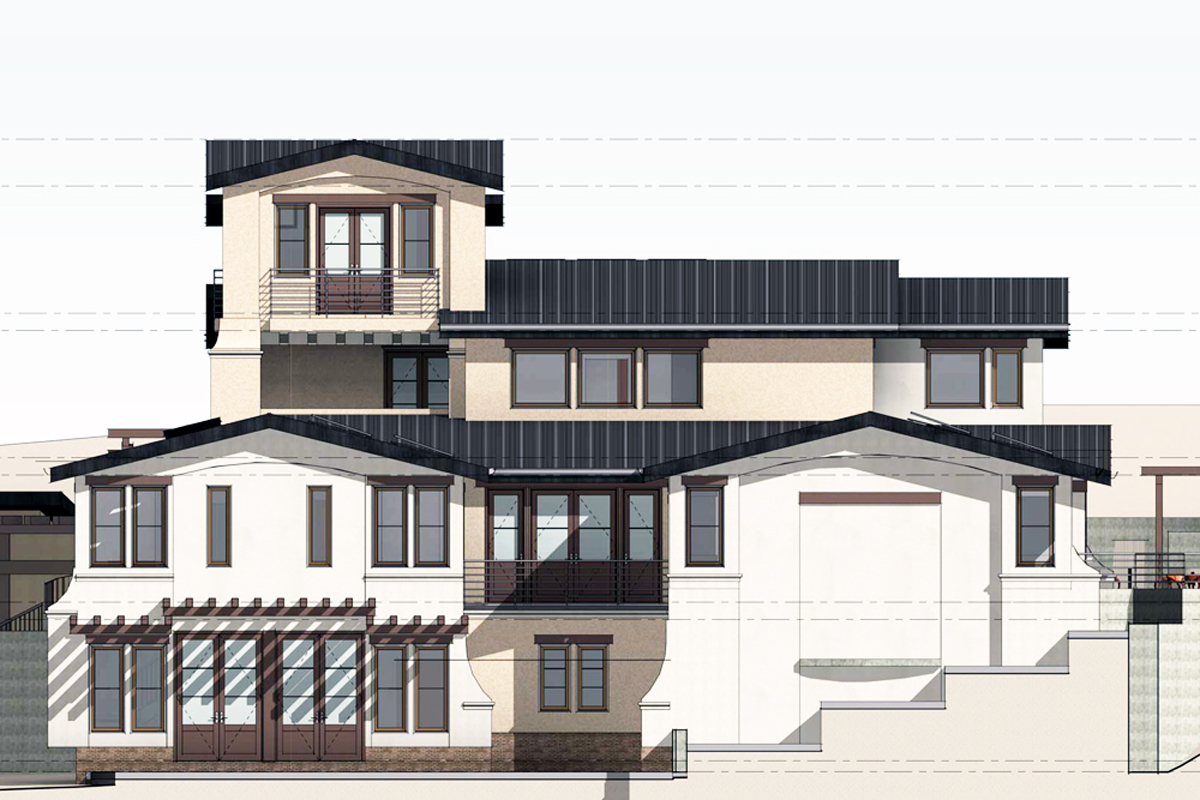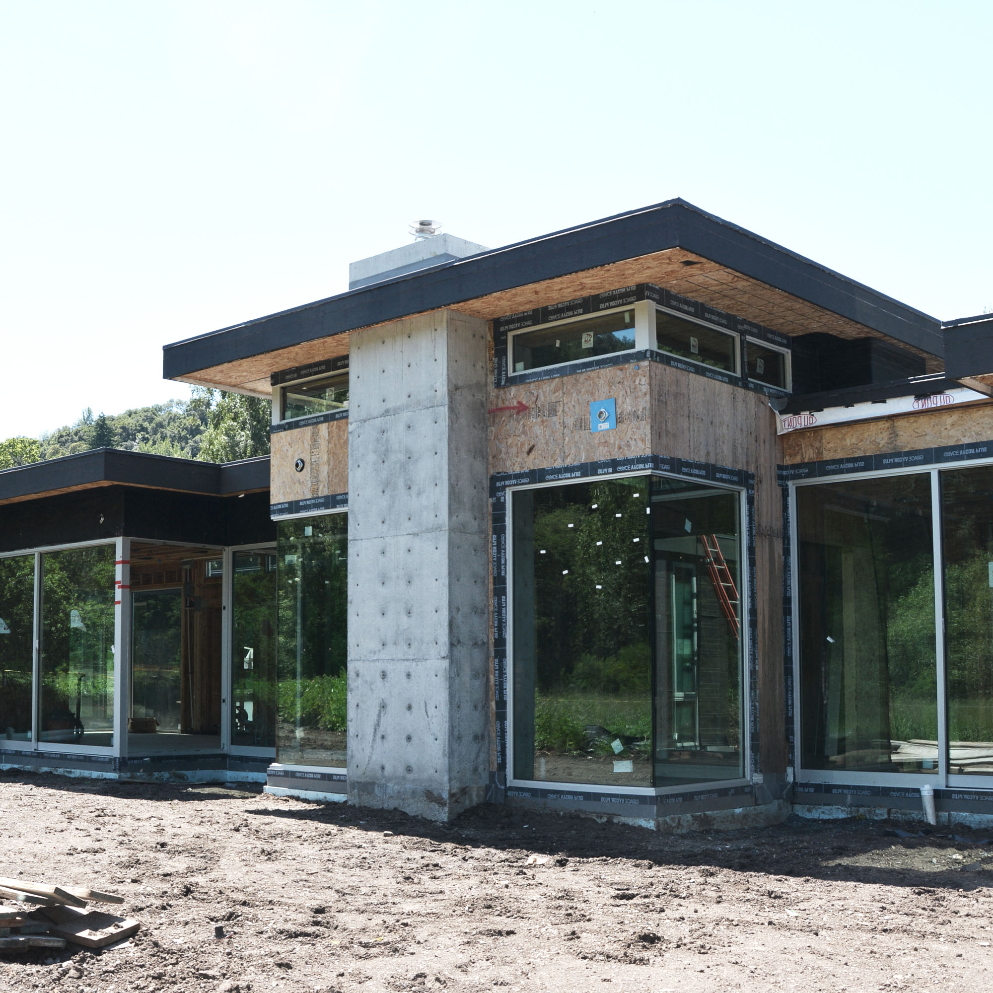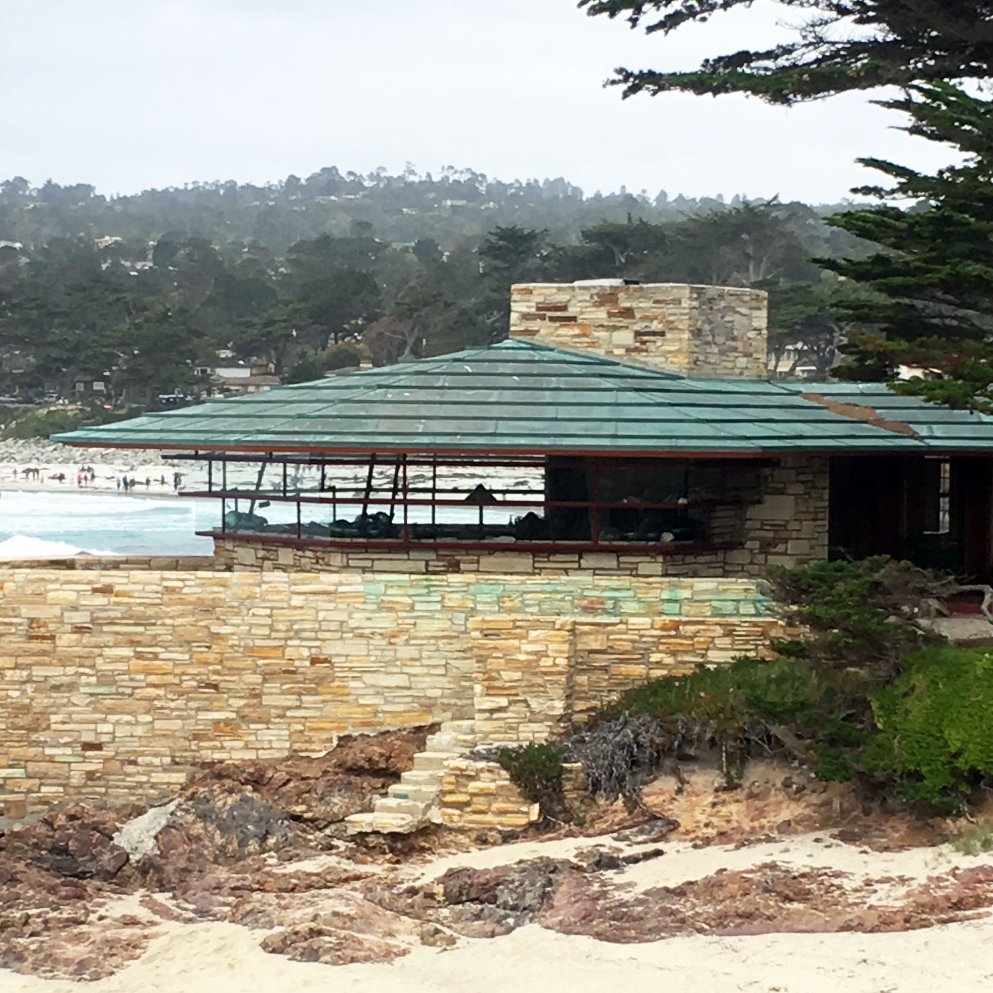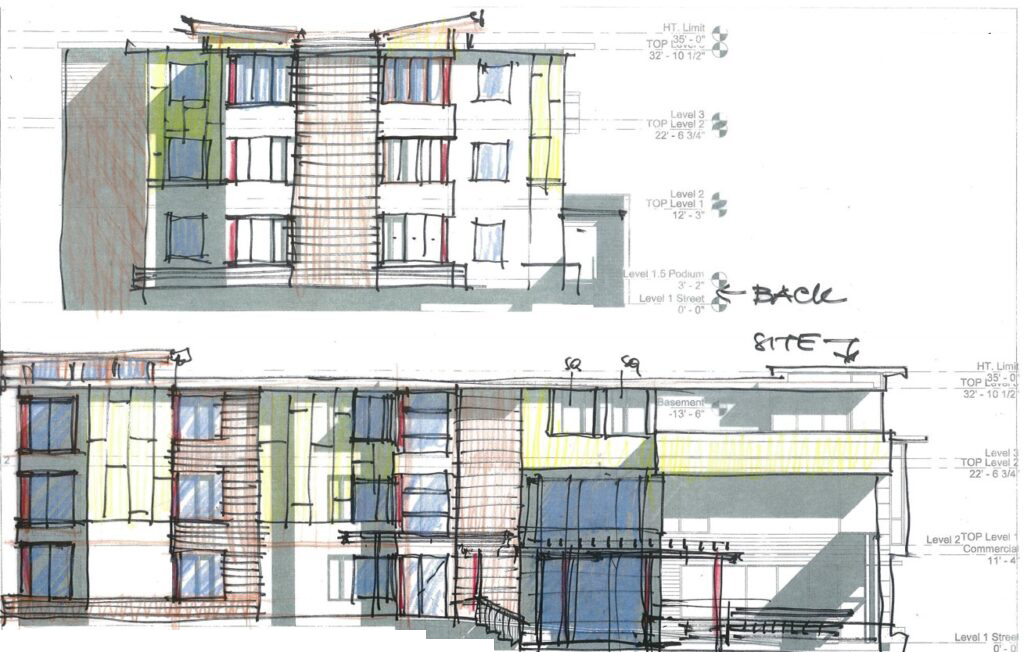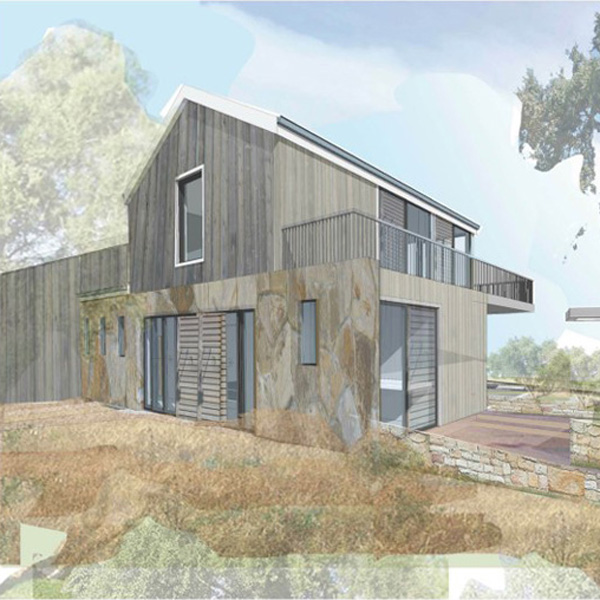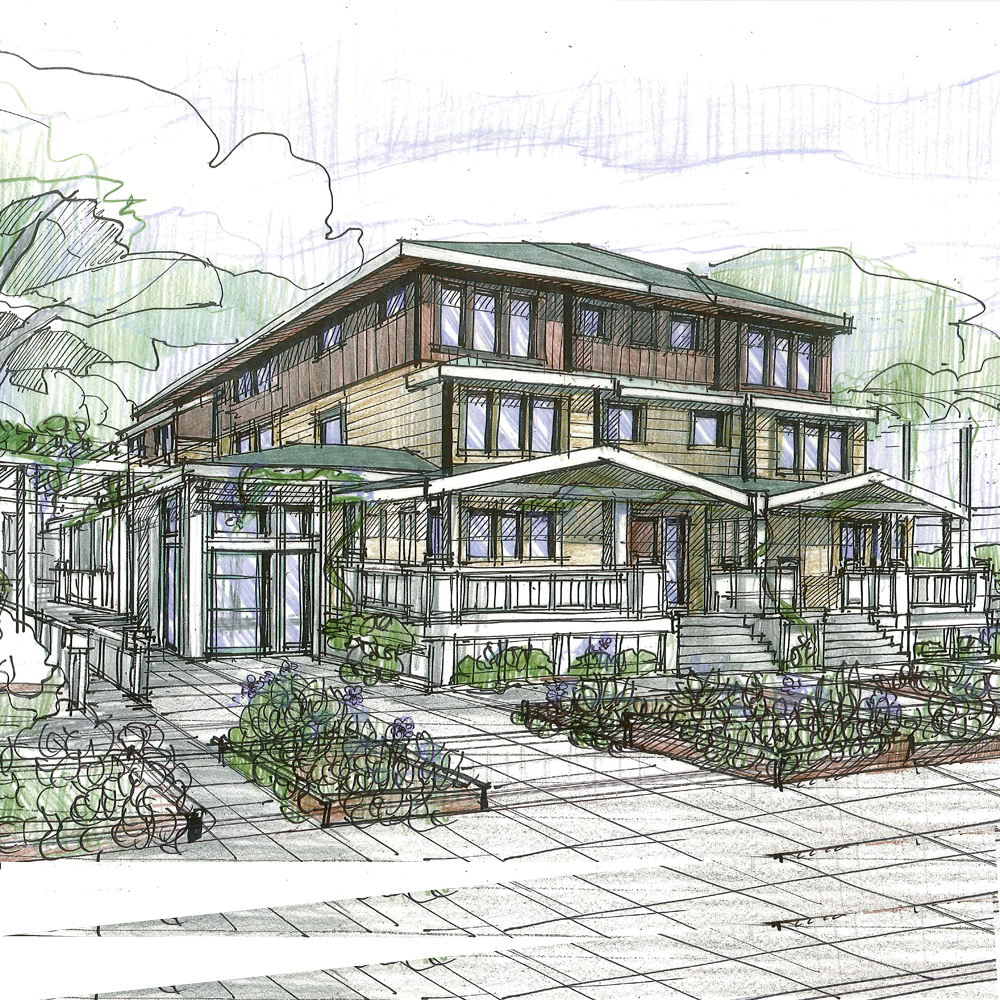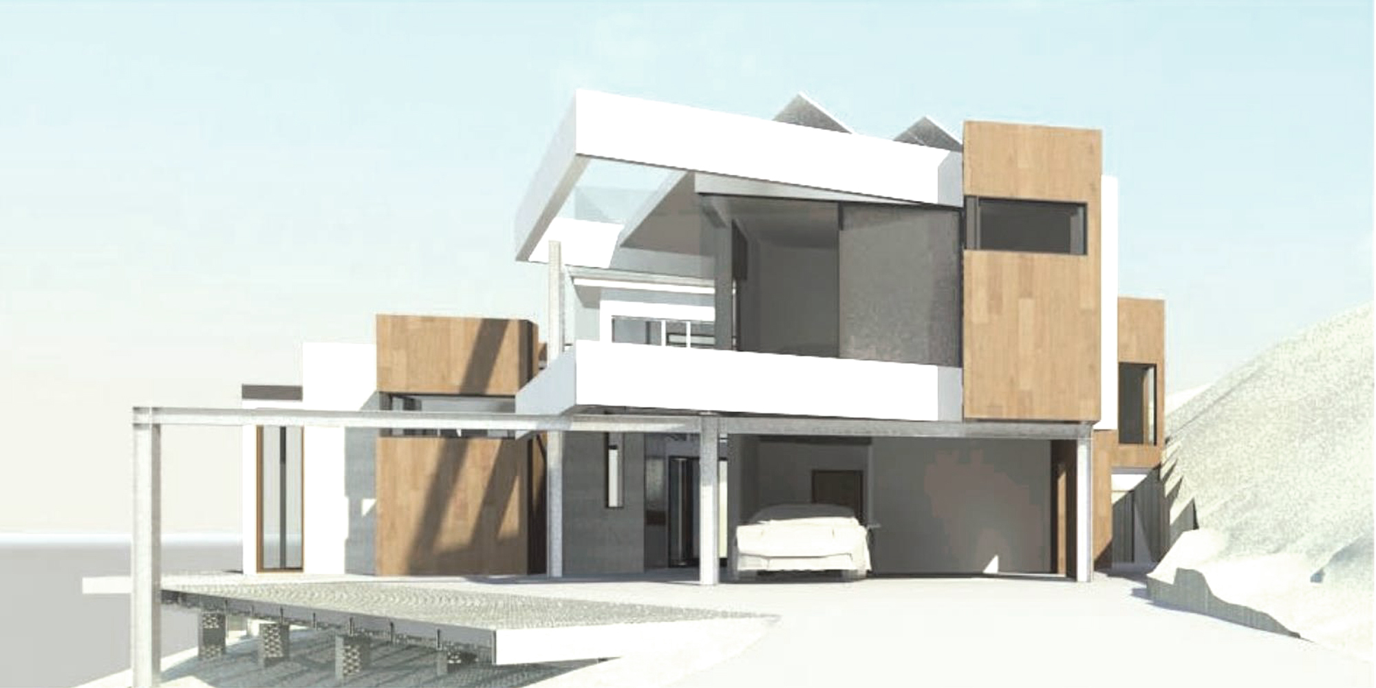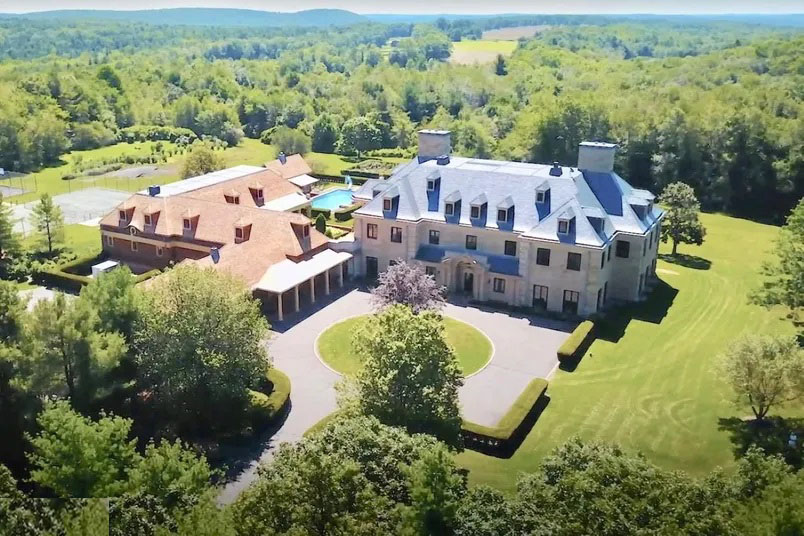
Modern Mediterranean architecture can follow either a Spanish or Italian design. These homes borrow aesthetic details from the traditional Mediterranean home style with many of the comforts of modern living. This design style features open floor plans, expansive, updated kitchens and an emphasis on indoor-outdoor living.
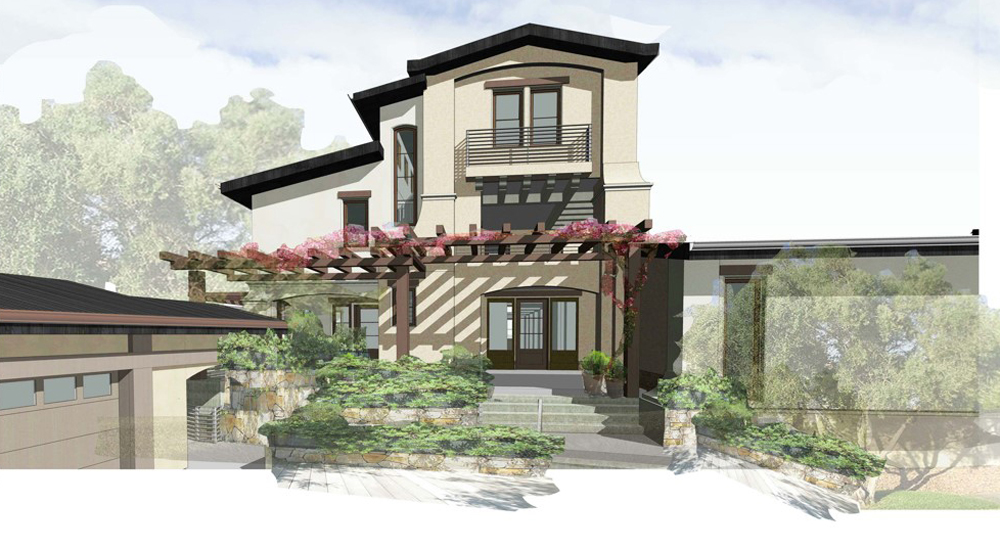
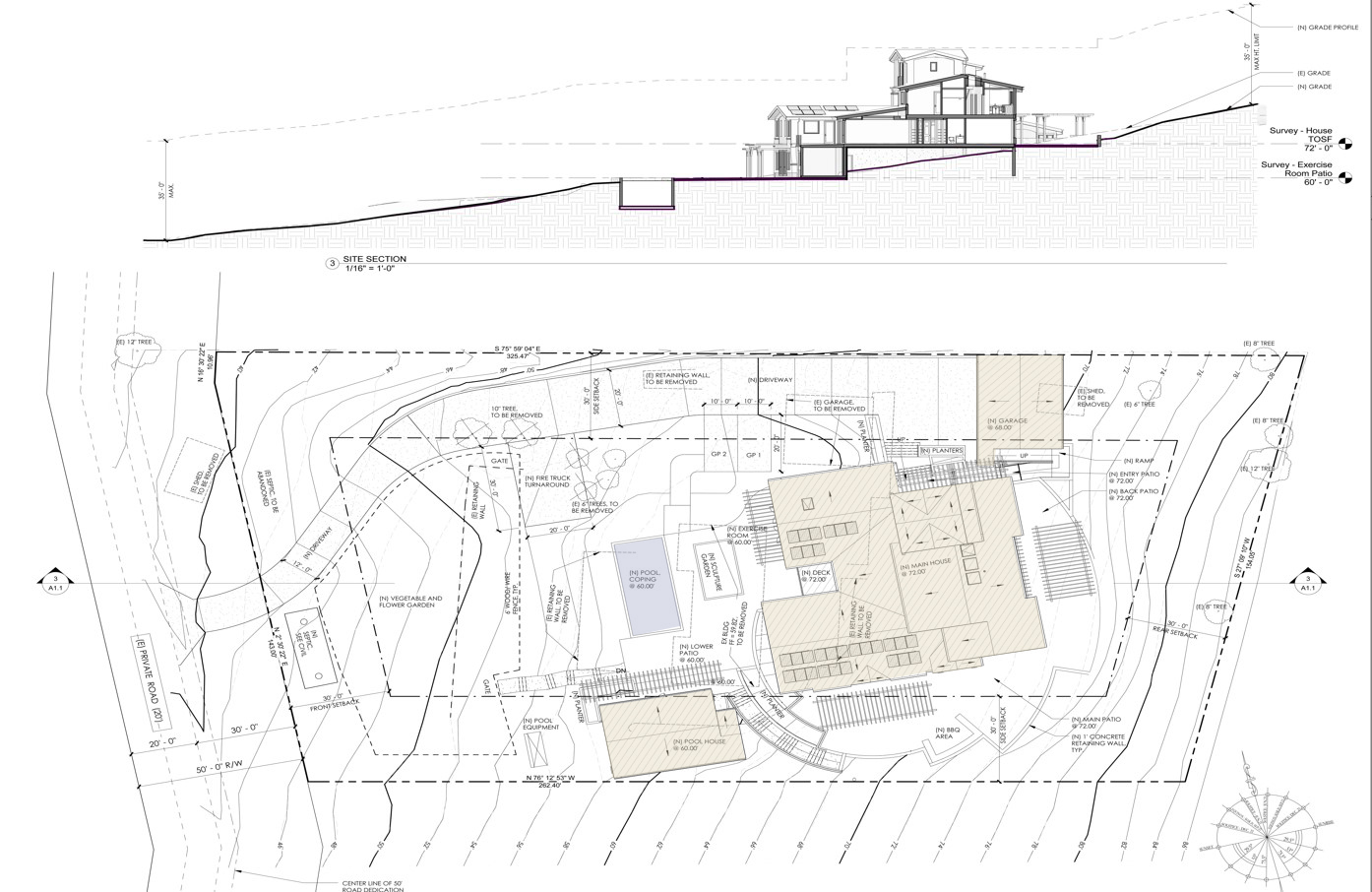
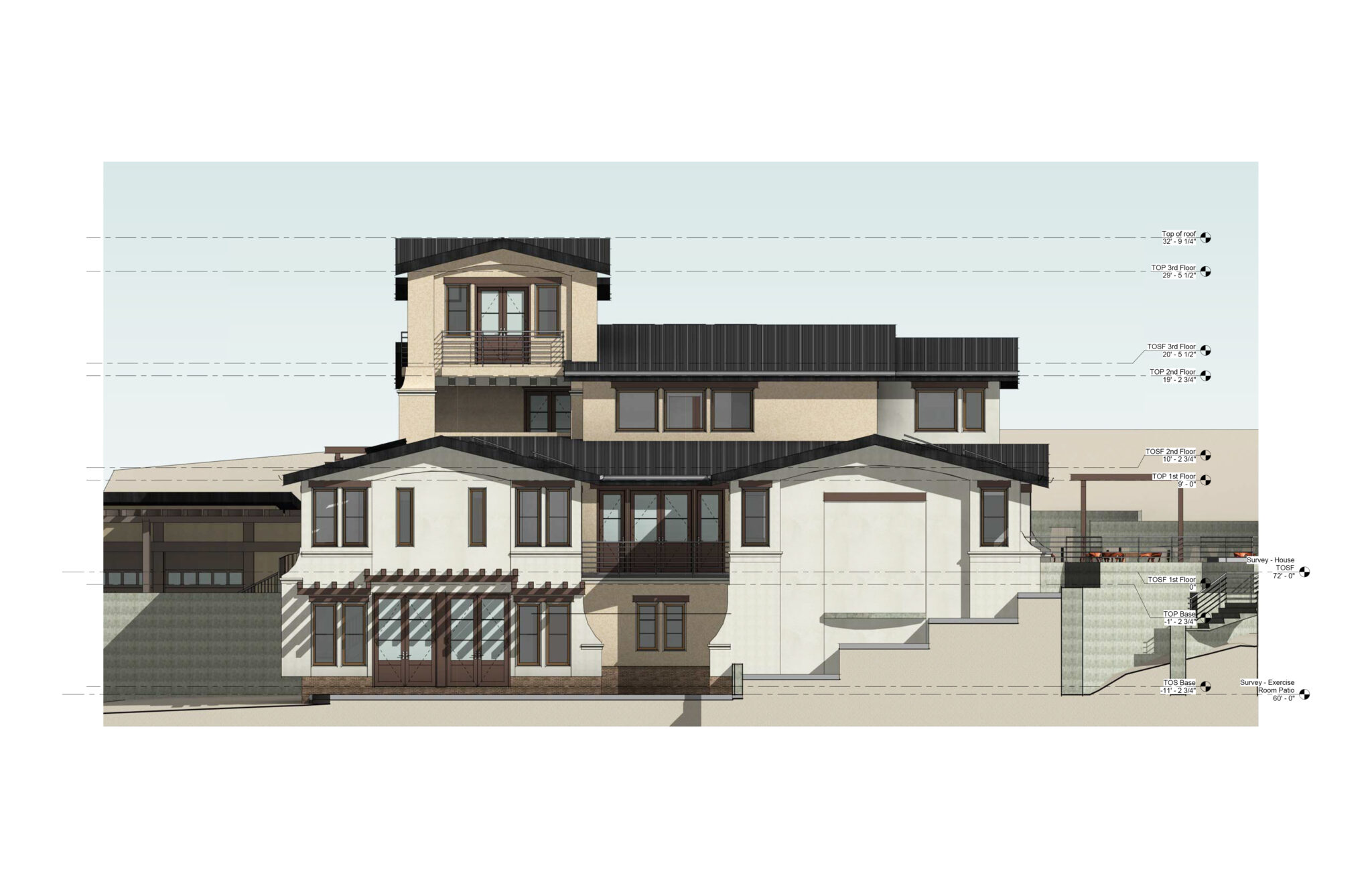
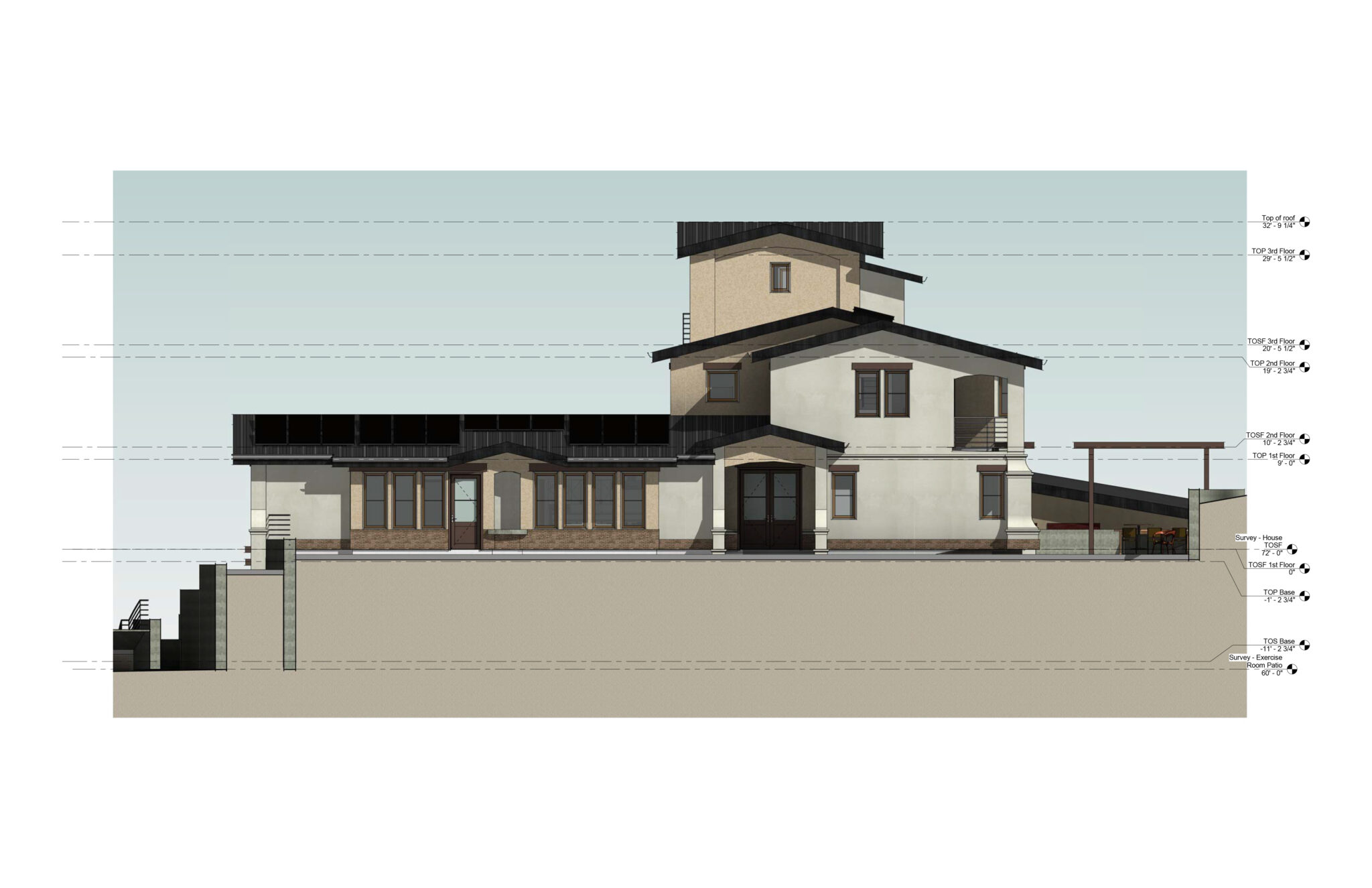
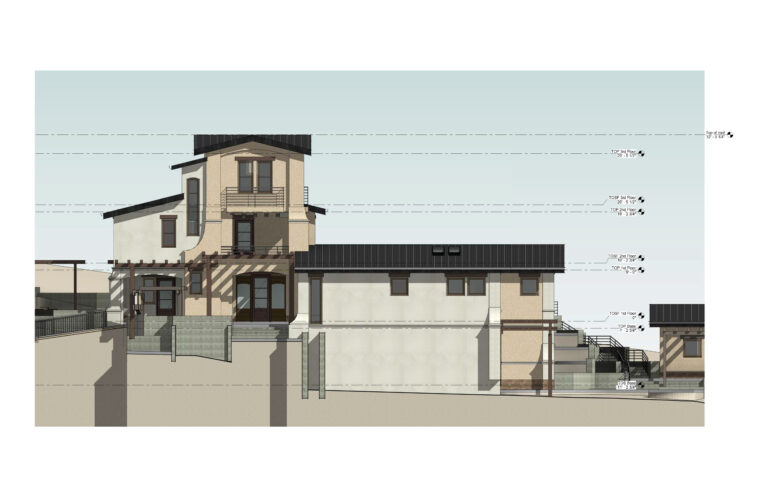
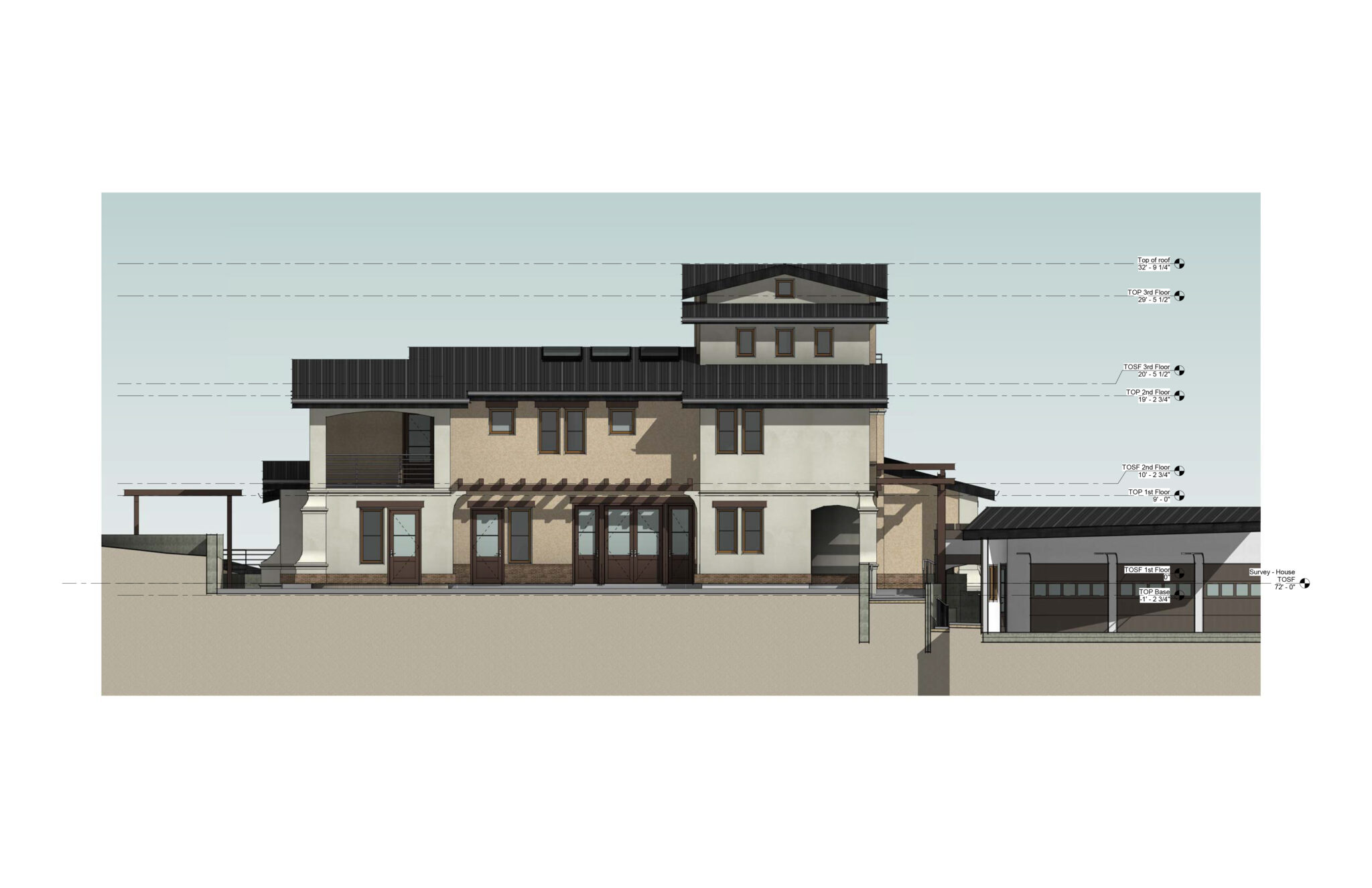
ELEVATIONS
The typical exterior features are sprawling, symmetrical facades, stucco exteriors, low-pitched tile roofs, arched windows and doorways, European-style gardens and courtyards, and wrought-iron balconies and window grills.
The interior features a rectangular floor plan, high ceilings, two-story public spaces designed to let the breeze flow through the house, and a heavy use of wood and ceramic-patterned tiles.

SITE PLAN AND SECTION

STREET ELEVATION
In true Mediterranean fashion, the client wanted plenty of indoor-outdoor entertainment space, requesting terraces, covered porches, and extensions to open up the main floor and allow the outside in. The home design was really about the main-level living. The main-floor walks-out to a terrace and gradually steps down to the swimming pool.
Design by MG while working as Design Director at EID Architects.


