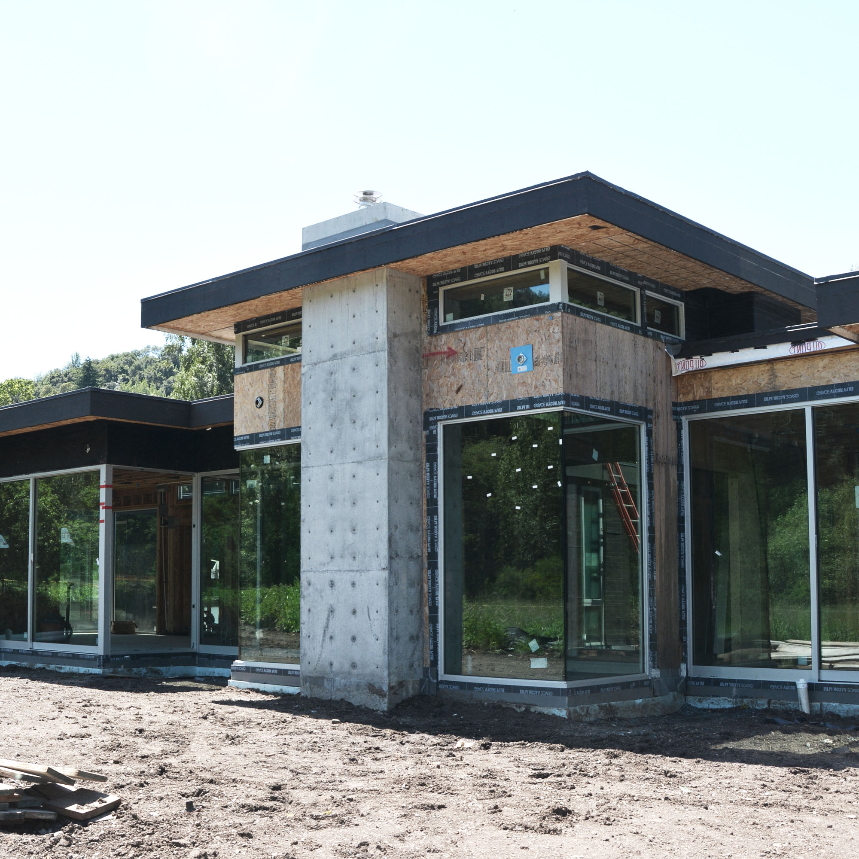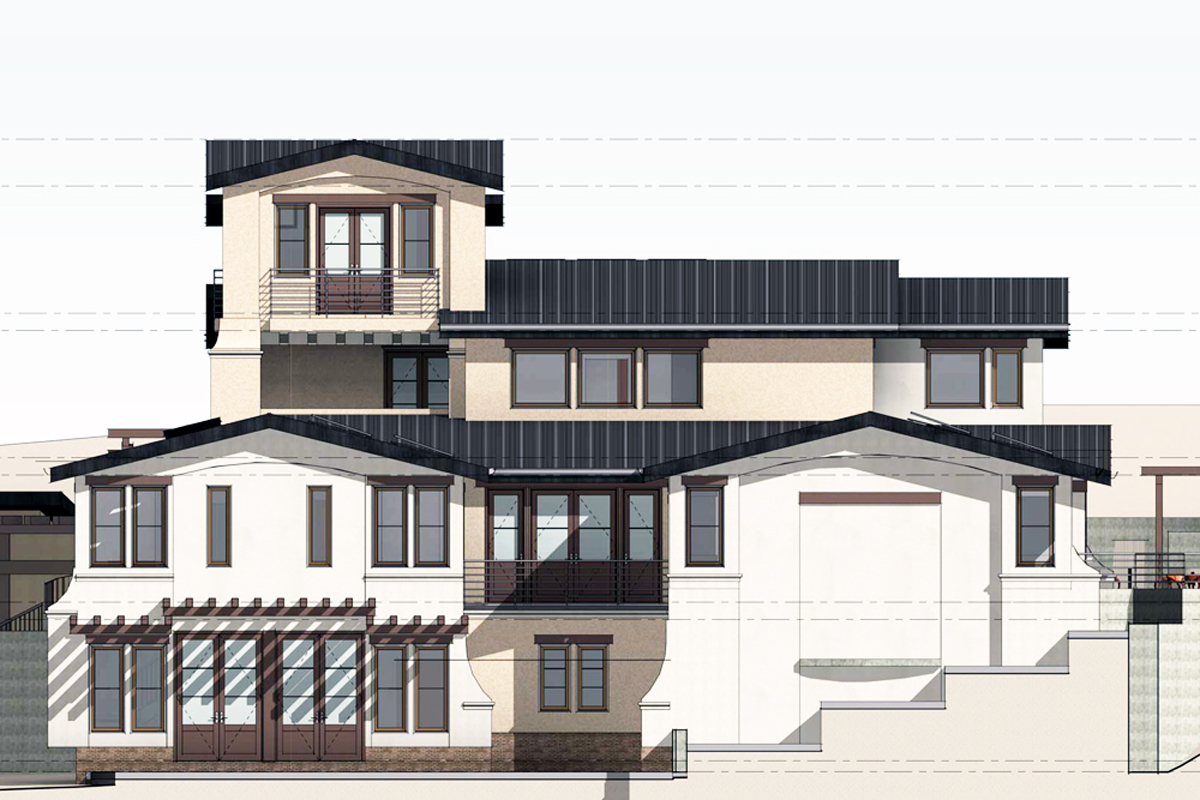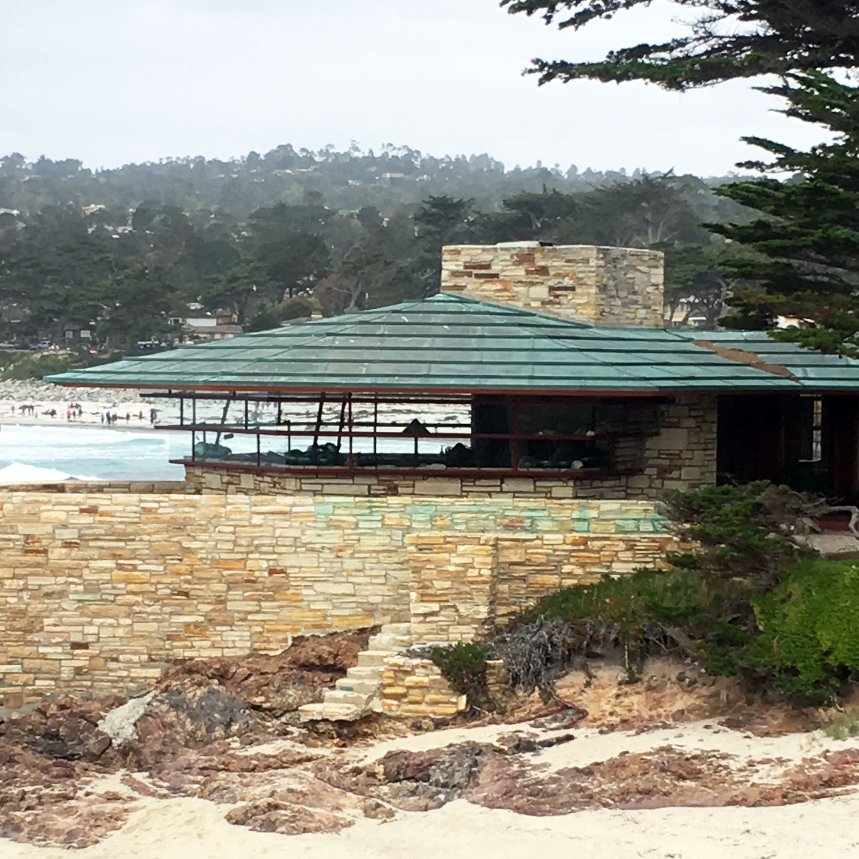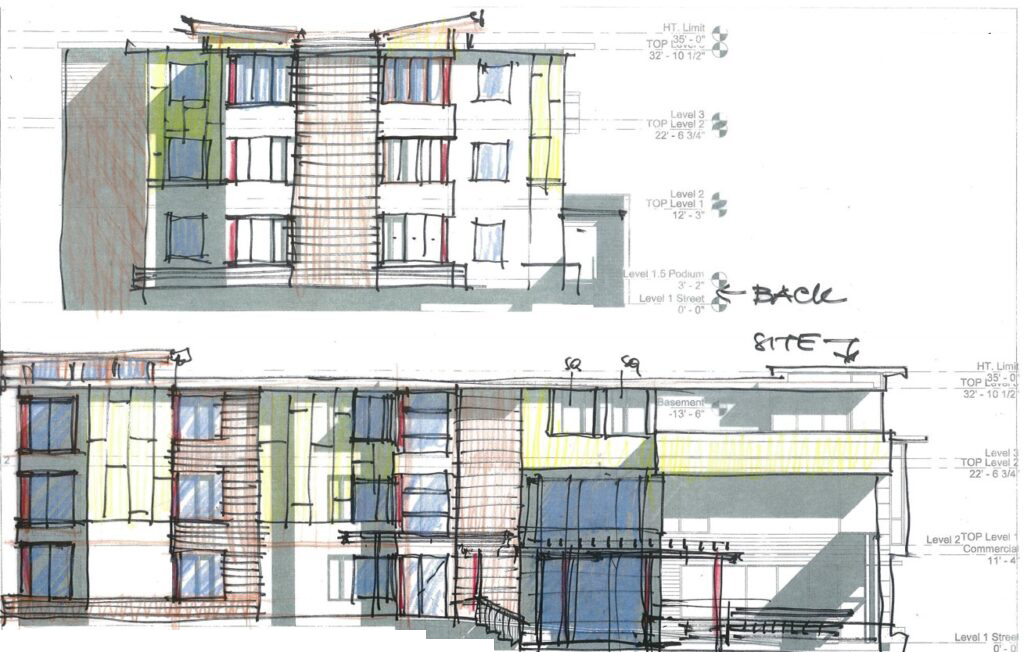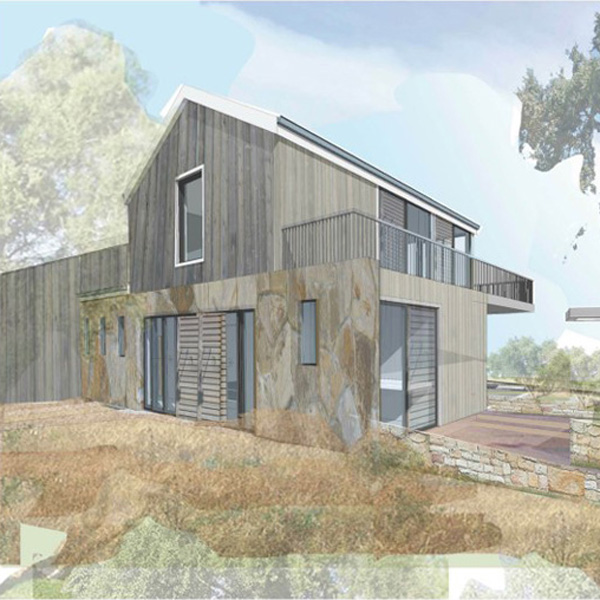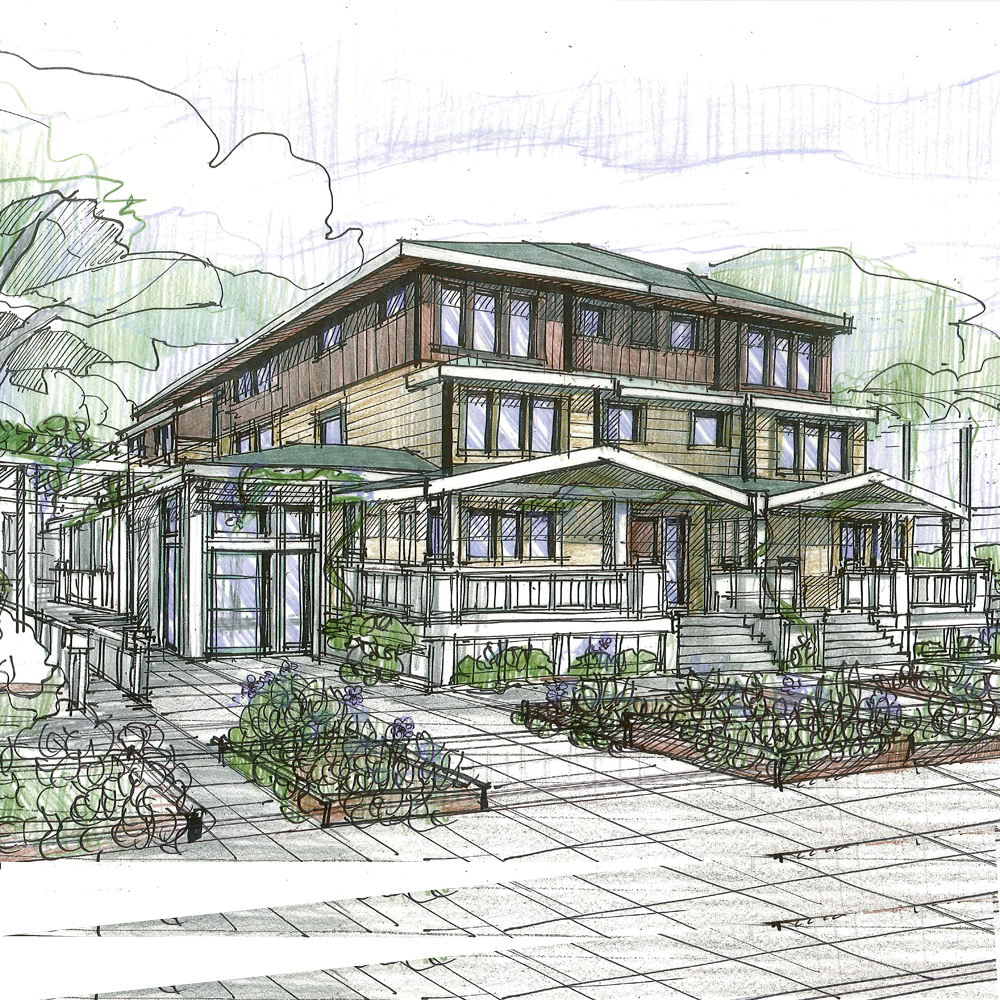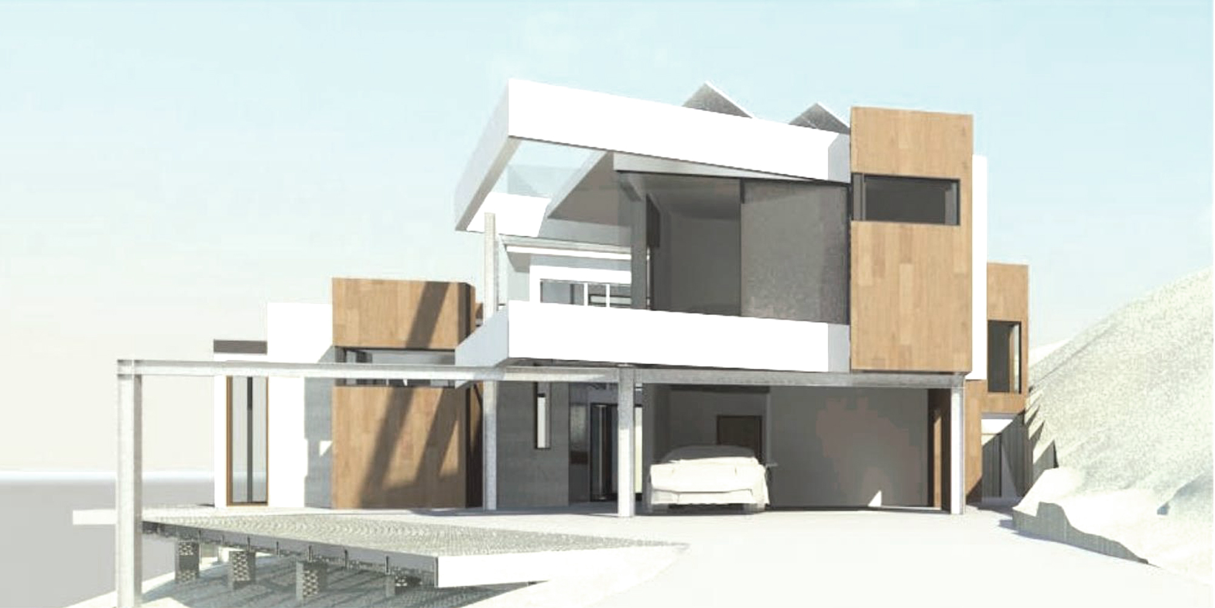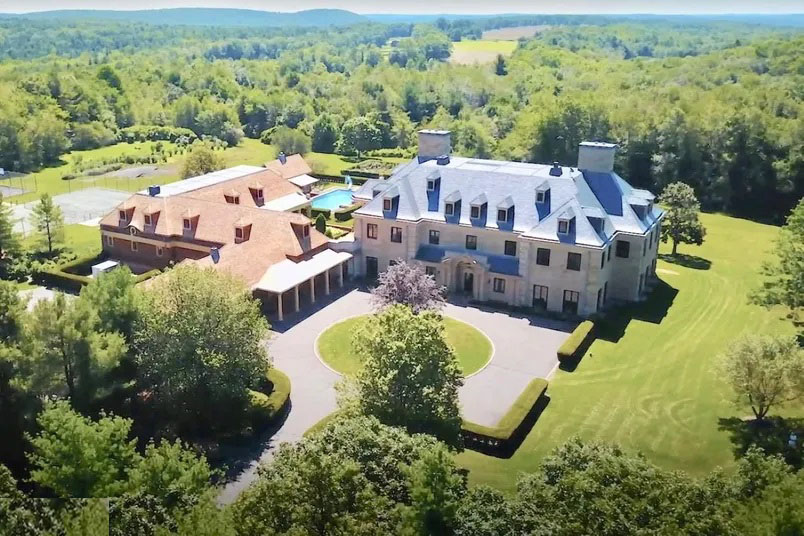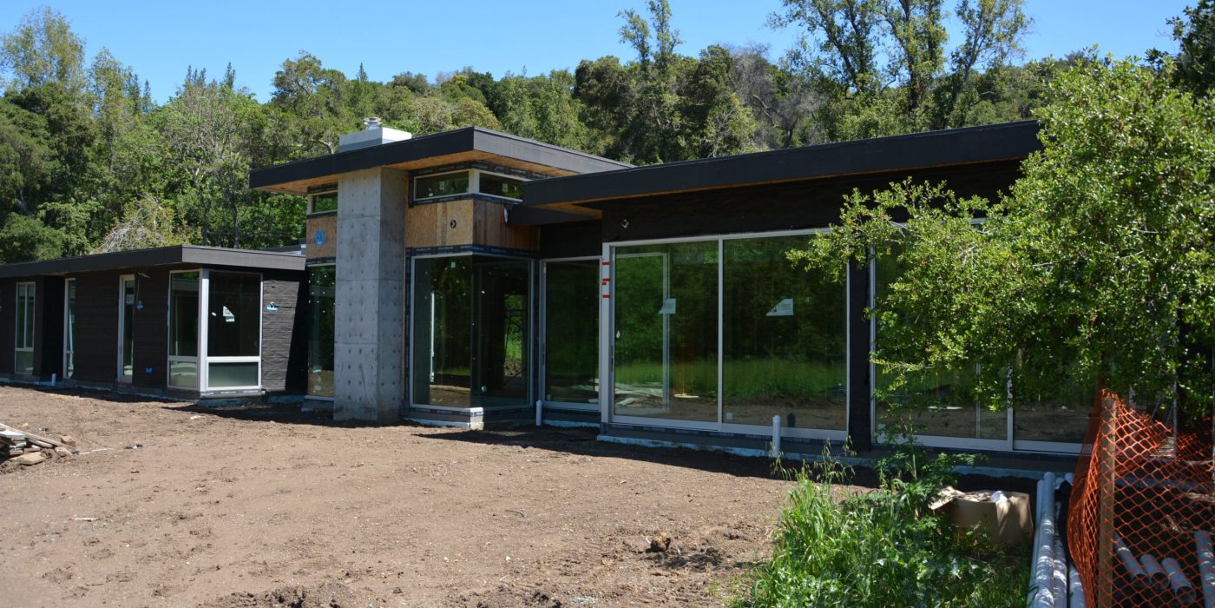
Prairie School style is usually marked by its integration with the surrounding landscape, horizontal lines, flat or hipped roof with broad eaves, windows assembled in horizontal bands, solid construction, and restraint in the use of decoration. Modern Prairie house plans are inspired by the straight lines of the horizon and are meant to live in harmony with the environment. This design is characterized by low horizontal exterior configurations, flat roof lines, deep overhangs and rows of tall, ribbon windows and/or horizontal waves of windows.
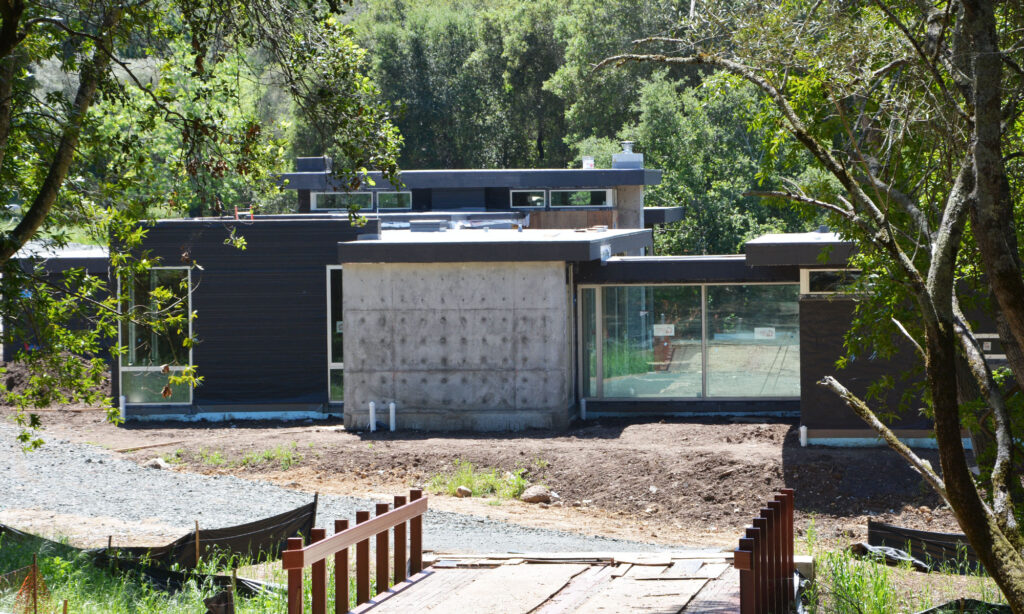
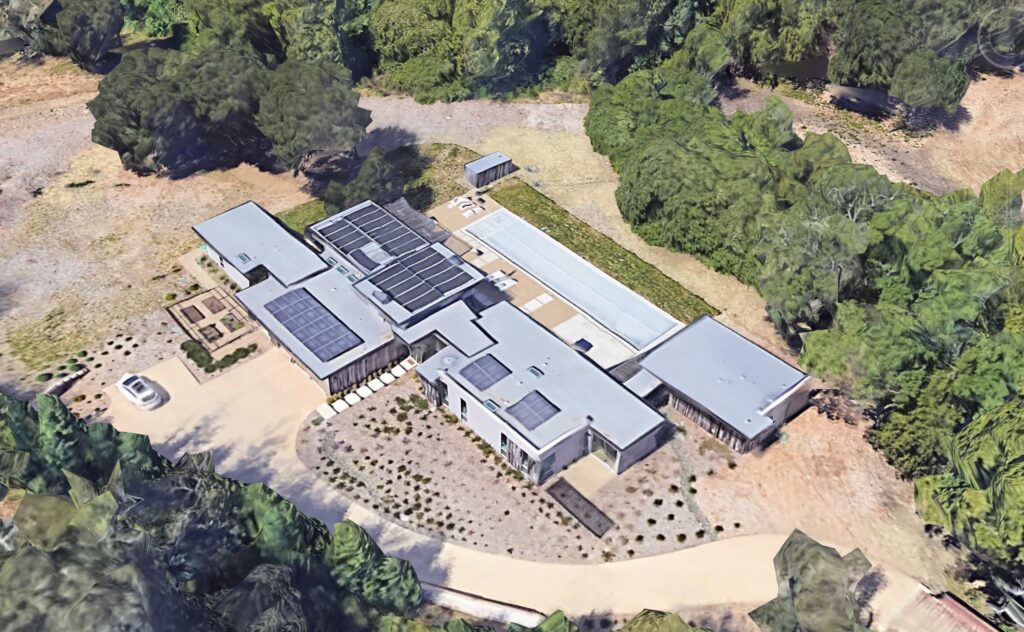
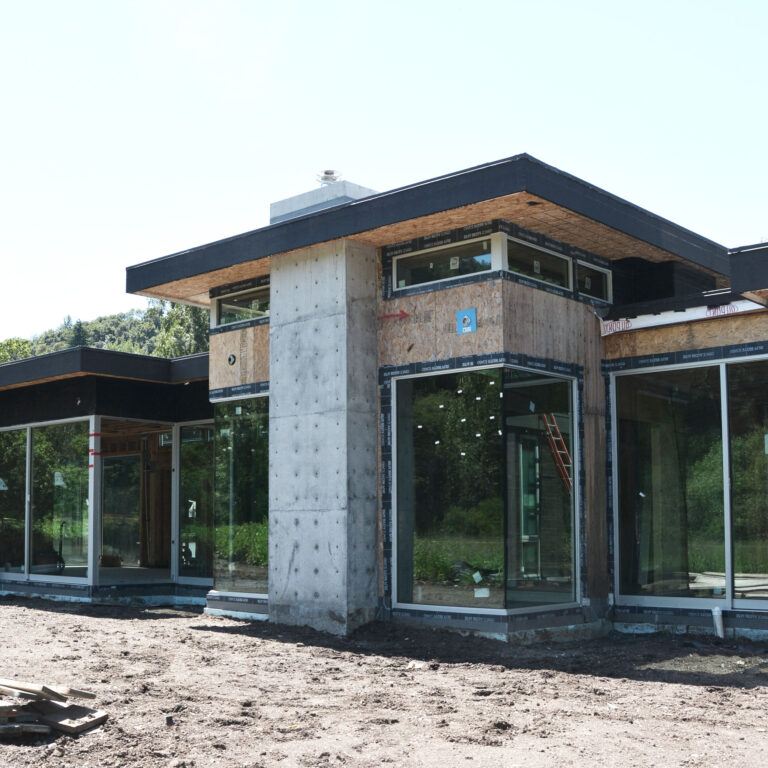
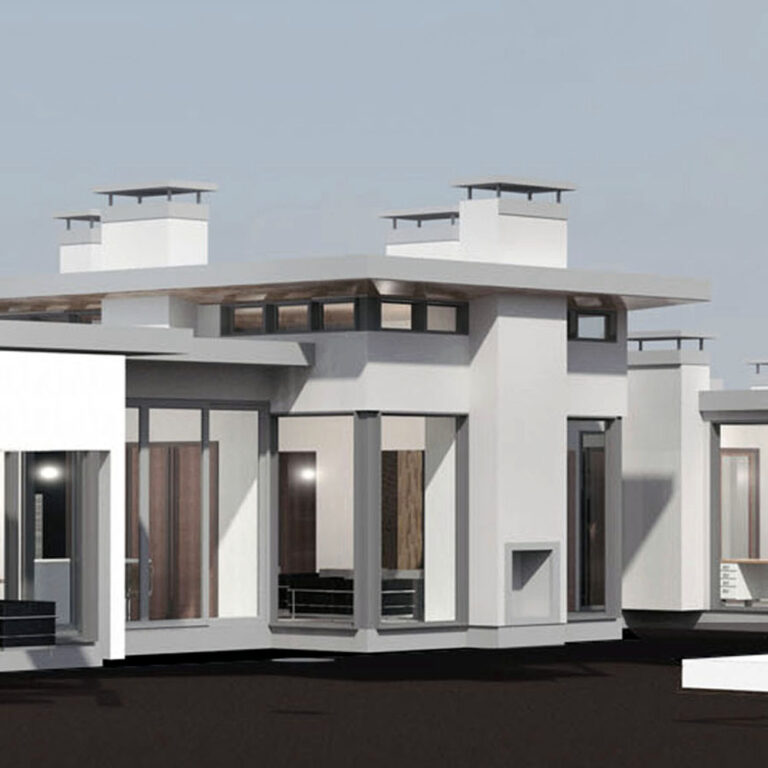
The use of organic materials, both on the exterior and interior, aids in the environmental blend of the home. Although lacking in ornamentation, the use of various geometric shapes helps define nature as a meaningful partner when designing this home to create an aesthetically pleasing interior home environment.
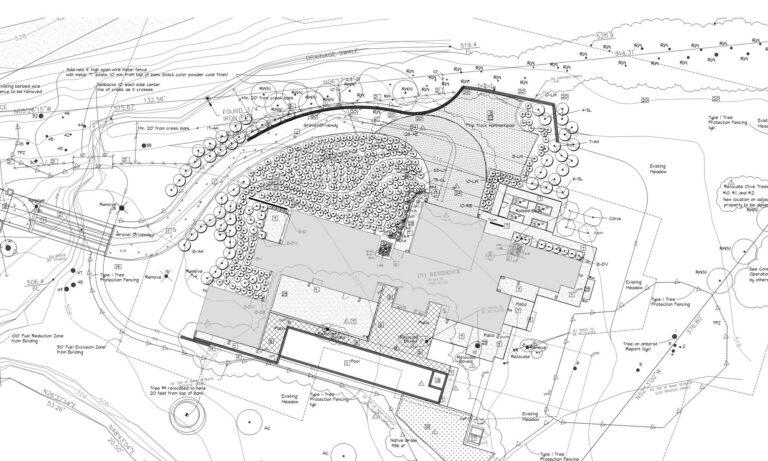
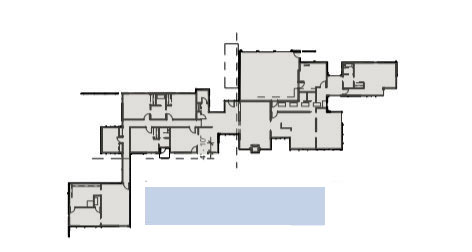
Window placement and pattern are essential elements of this style of home, as they offer visual appeal and allow for a plethora of natural sunlight to enter. A key component — windows — were used as another organic aspect to the fundamental architectural design of the home, which allowed for cross ventilation and air flow (at a time when people were realizing the natural health benefits of doing so).
Design by MG while working as Design Director at EID Architects.


