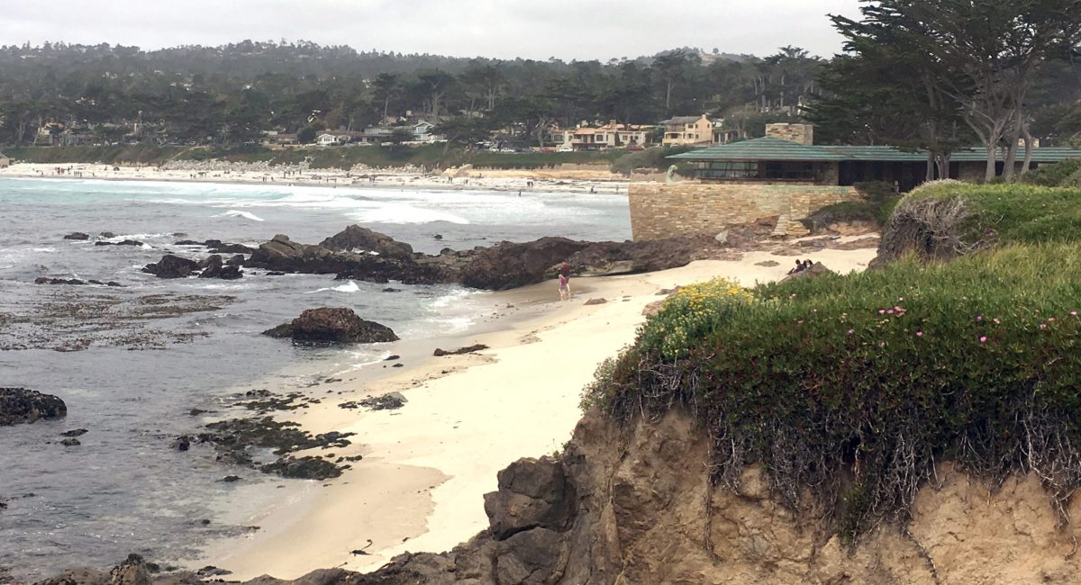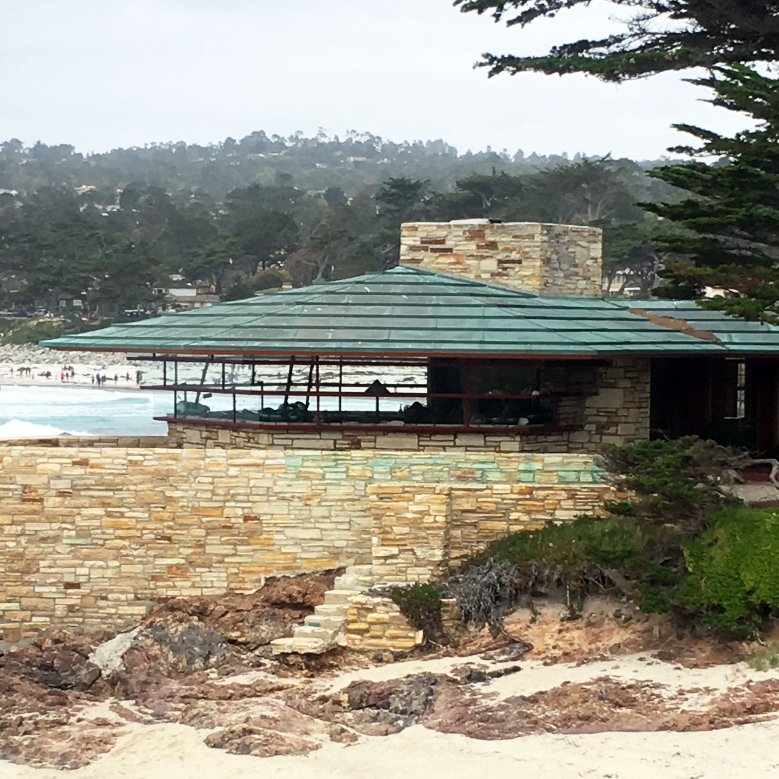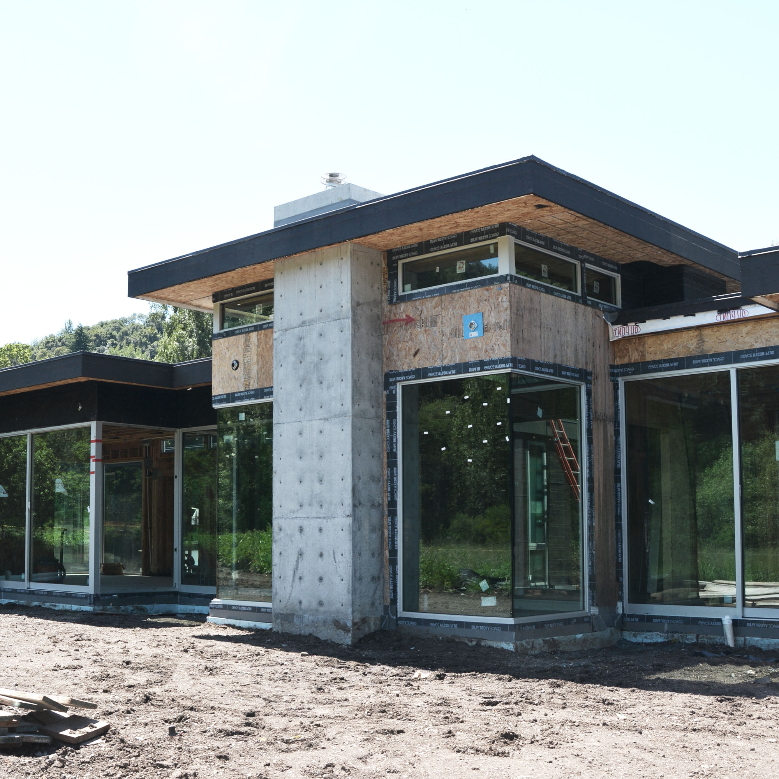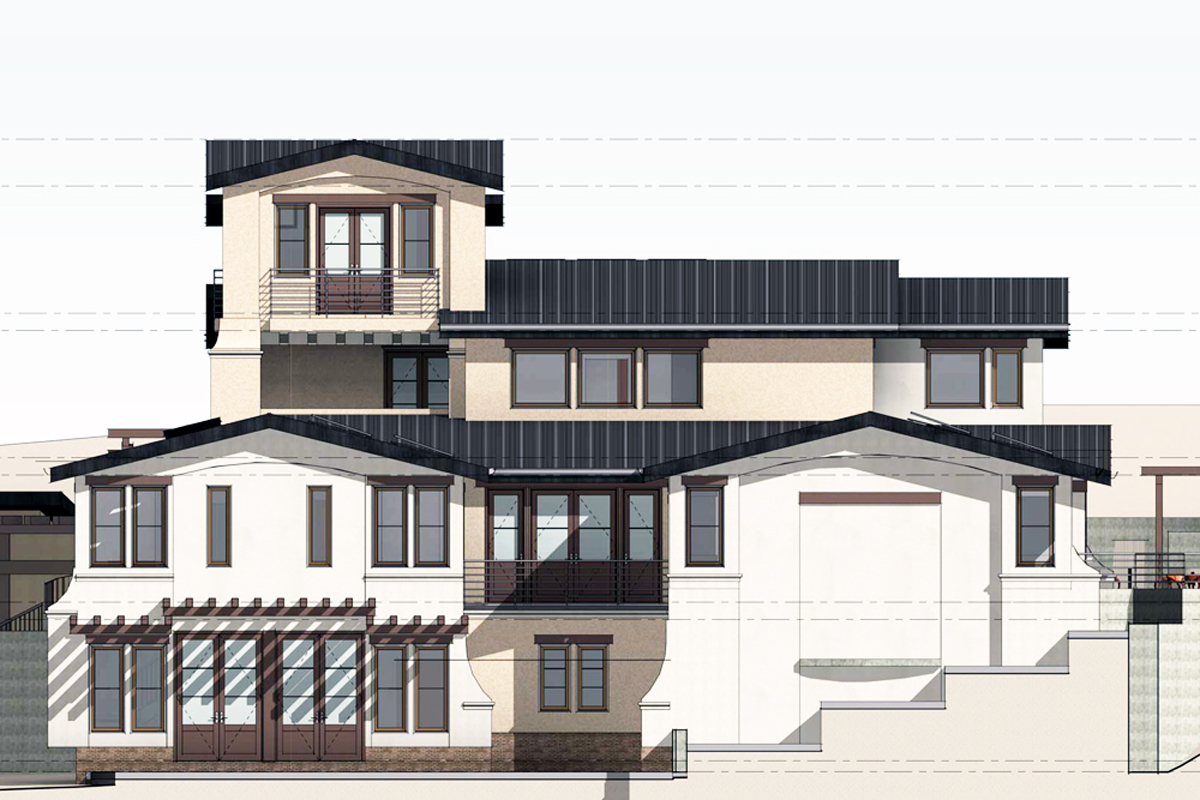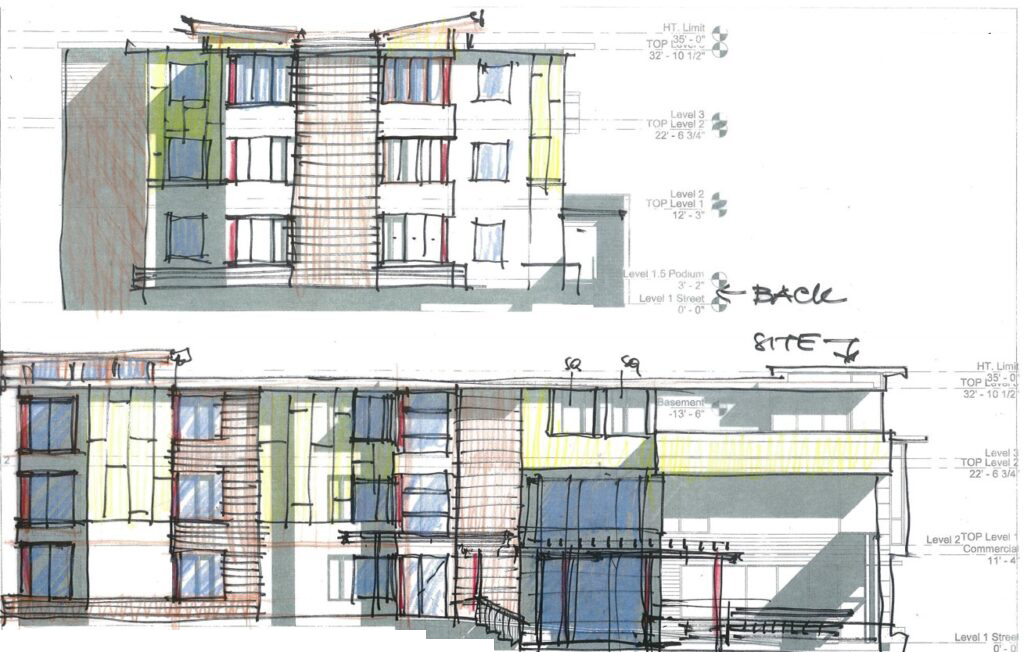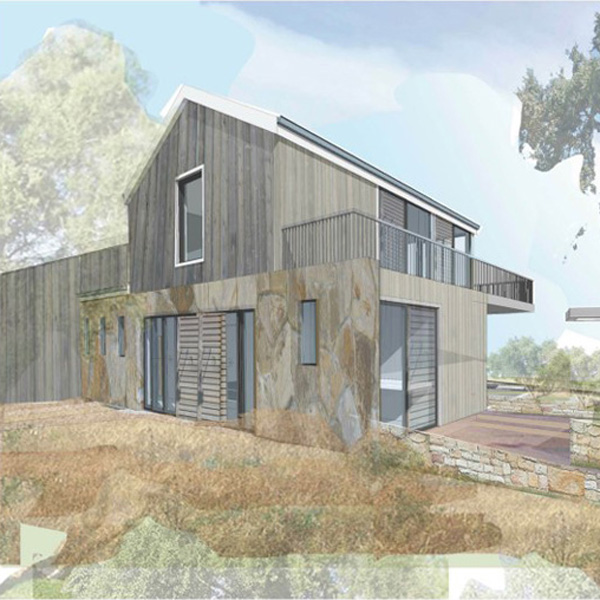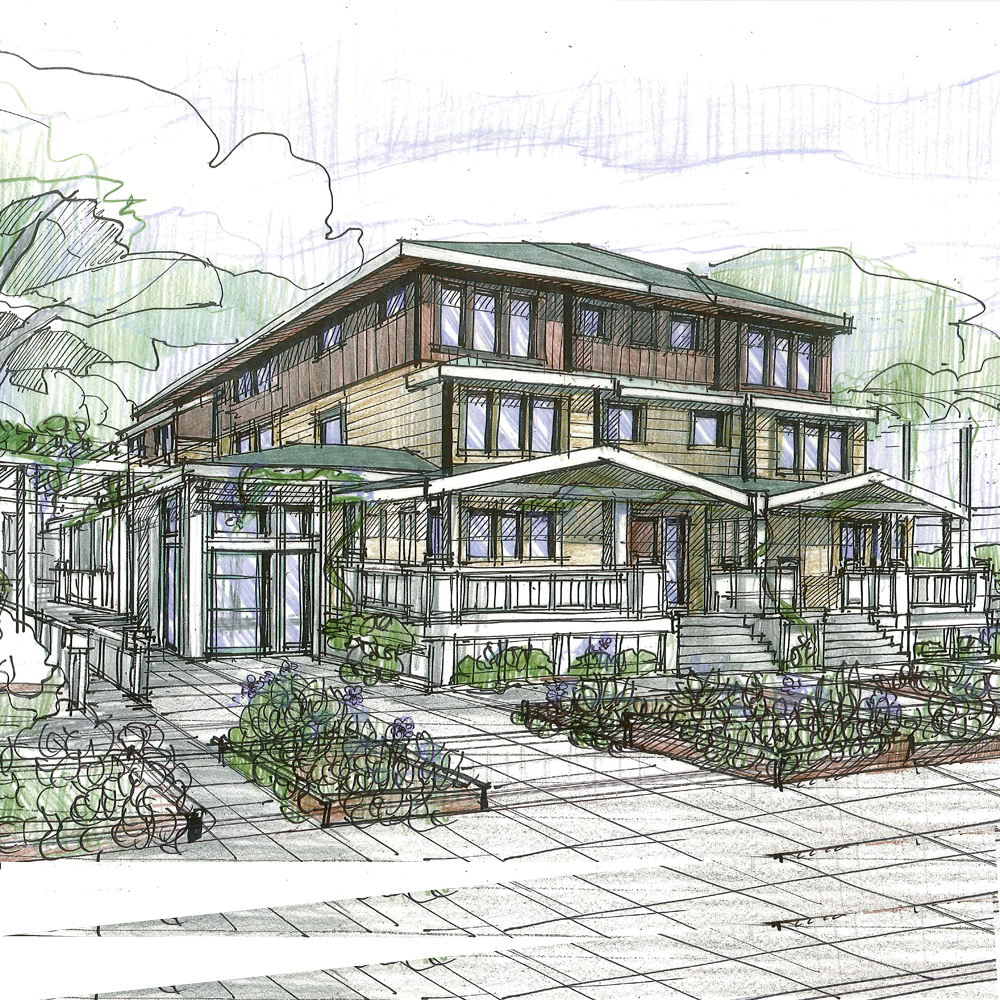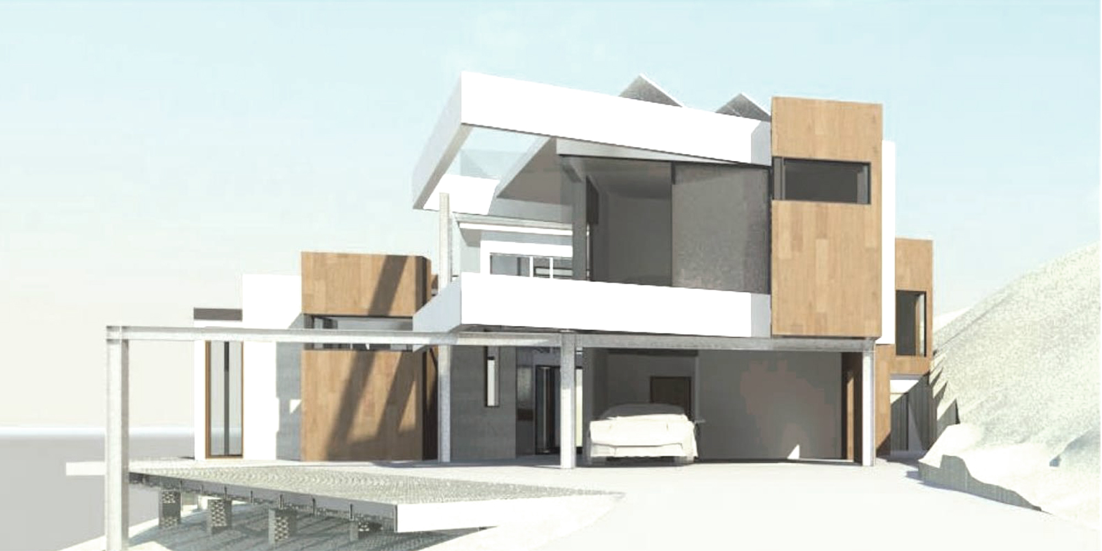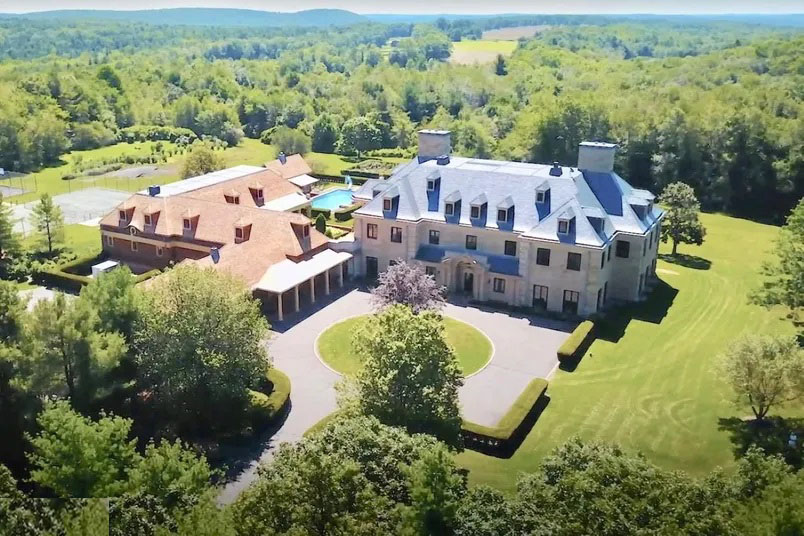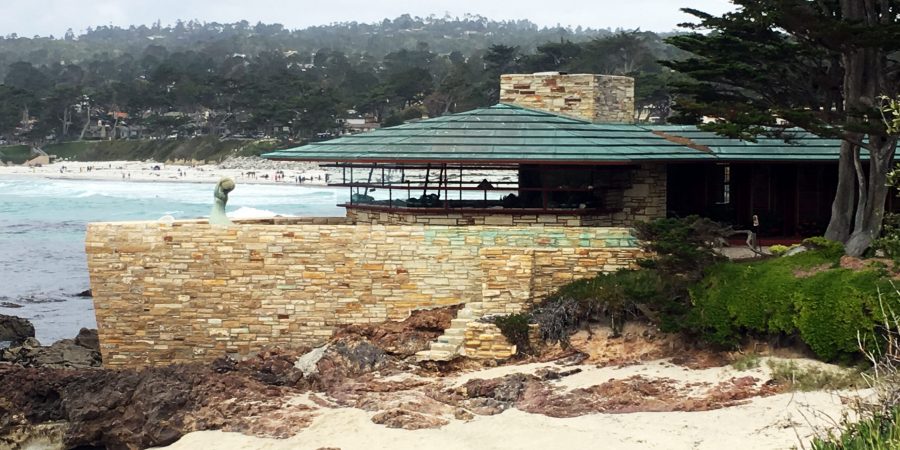
The Beach House
The Clinton Walker House – Design by F. L. Wright; (Carmel, California, 26336 Scenic Rd.)
There are numerous must-see Frank Lloyd Wright structures scattered across California and US, and this project in Carmel is exemplify reflecting his pioneering vision. My family likes to visit Carmel and we go there, to this beach, to experience this timeless design, relevant for generations. In 1918, Mr. and Mrs. Willis J. Walker, two San Francisco socialites, purchased 2016 acres of land for $150,000 from John Martin. The Walkers subdivided the land and sold off many of the lots. The ocean front acreage from the Walkers subdivision was deeded to Mrs. Walker’s sister, Della Walker. “I want a house … as durable as rocks and as transparent as the waves,” Mrs. Clinton Della Walker wrote to Frank Lloyd Wright. Click here for a video with the view of the adjacent beach.
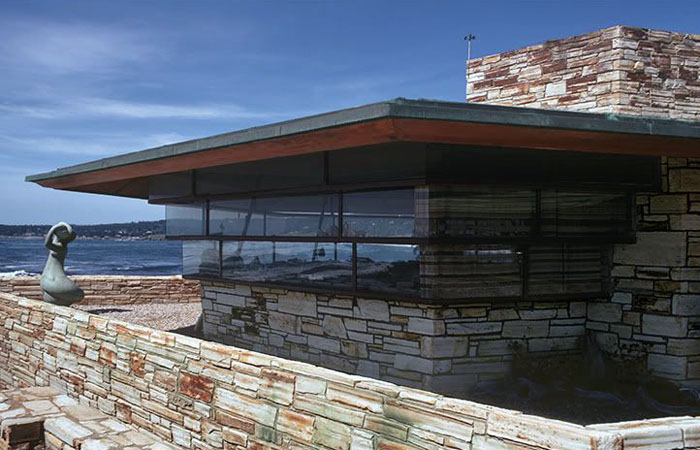
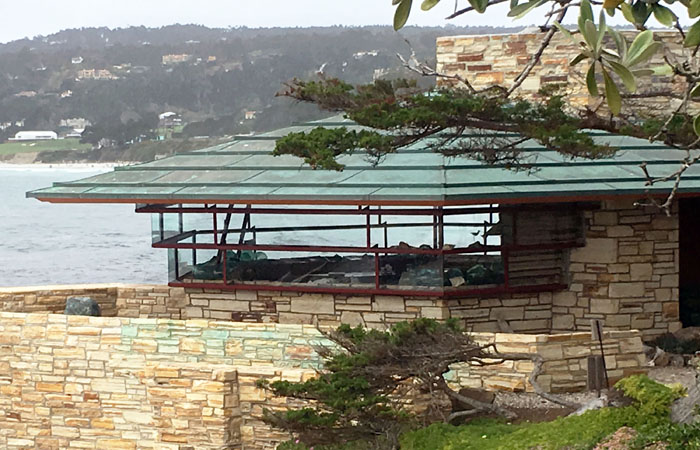
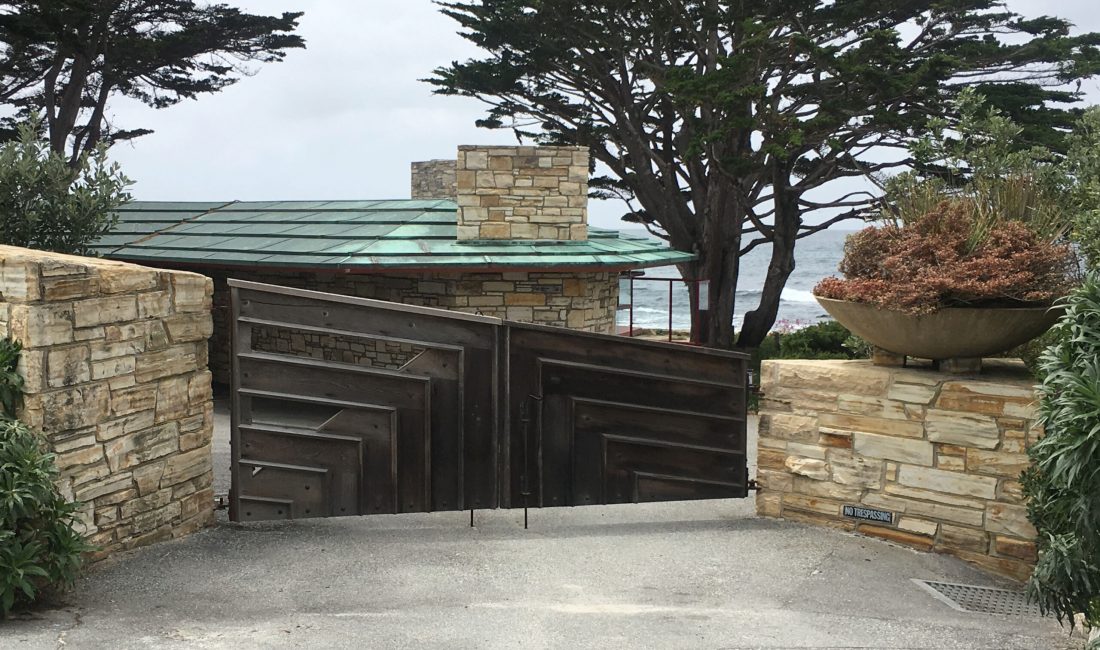
The home’s design includes a hexagonal living room, overhanging-out windows, split-face stone, a copper roof, and cedar plywood on interior walls and ceilings. Triangles dominate the floor layouts. The kitchen and bathroom functions carefully incorporate the sharp angles of the utilities. Built-in seats are placed underneath bands of windows. A floor-to-ceiling stone fireplace with a central chimney forefronts the living room.
