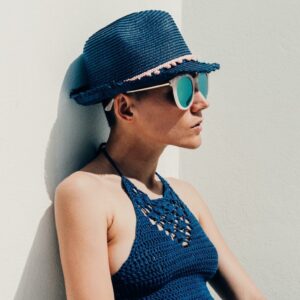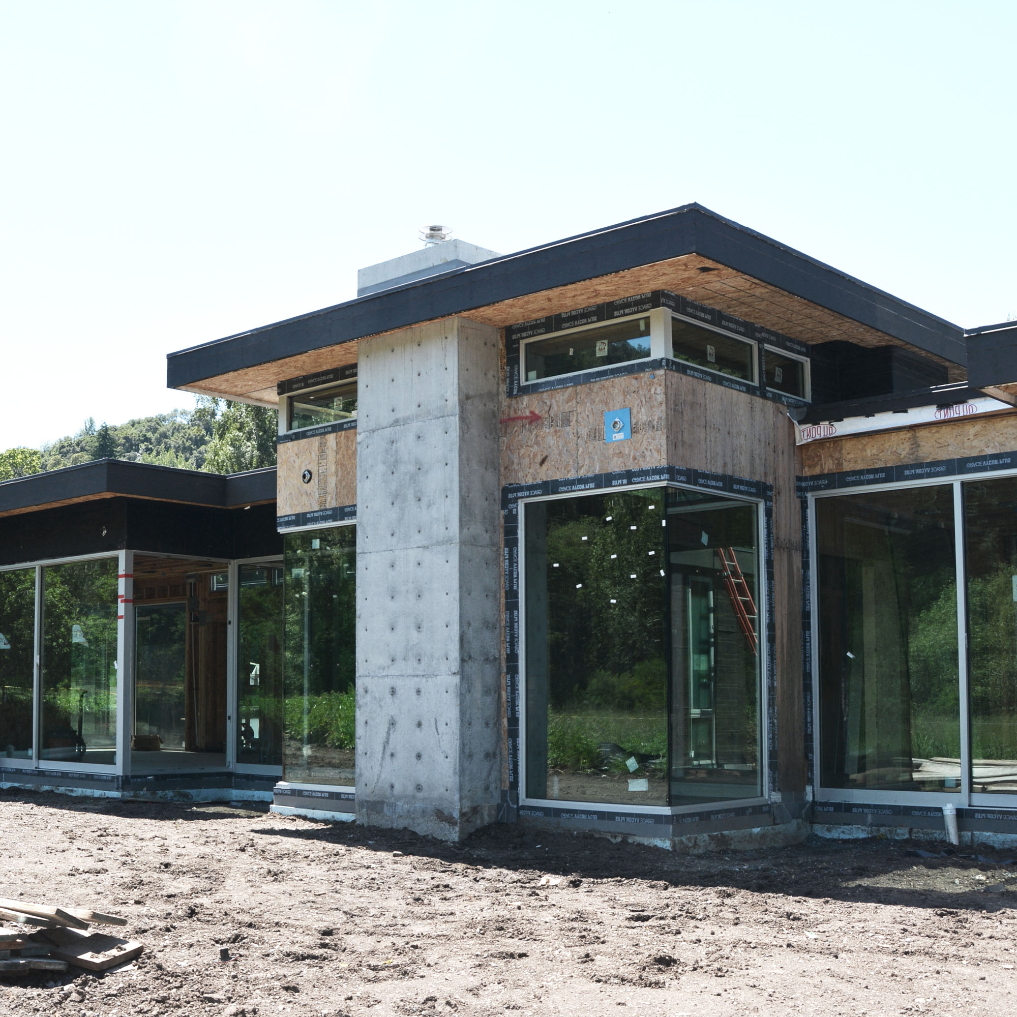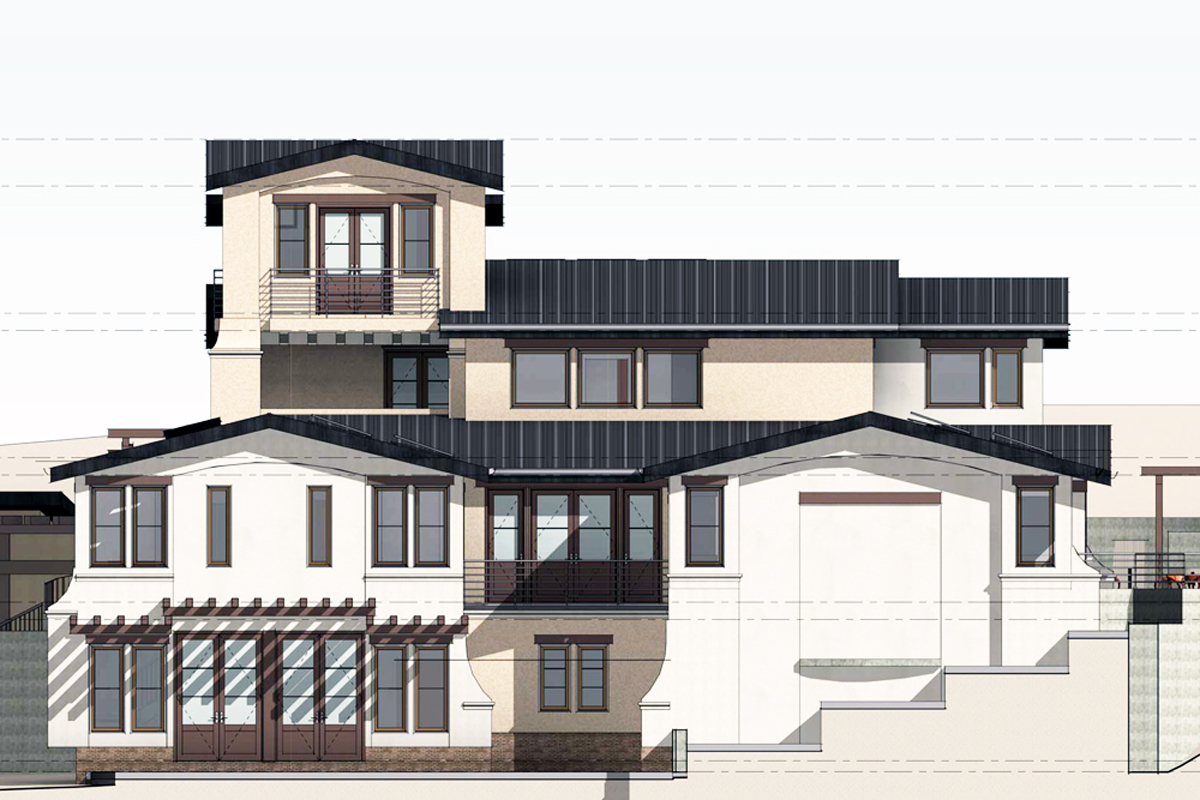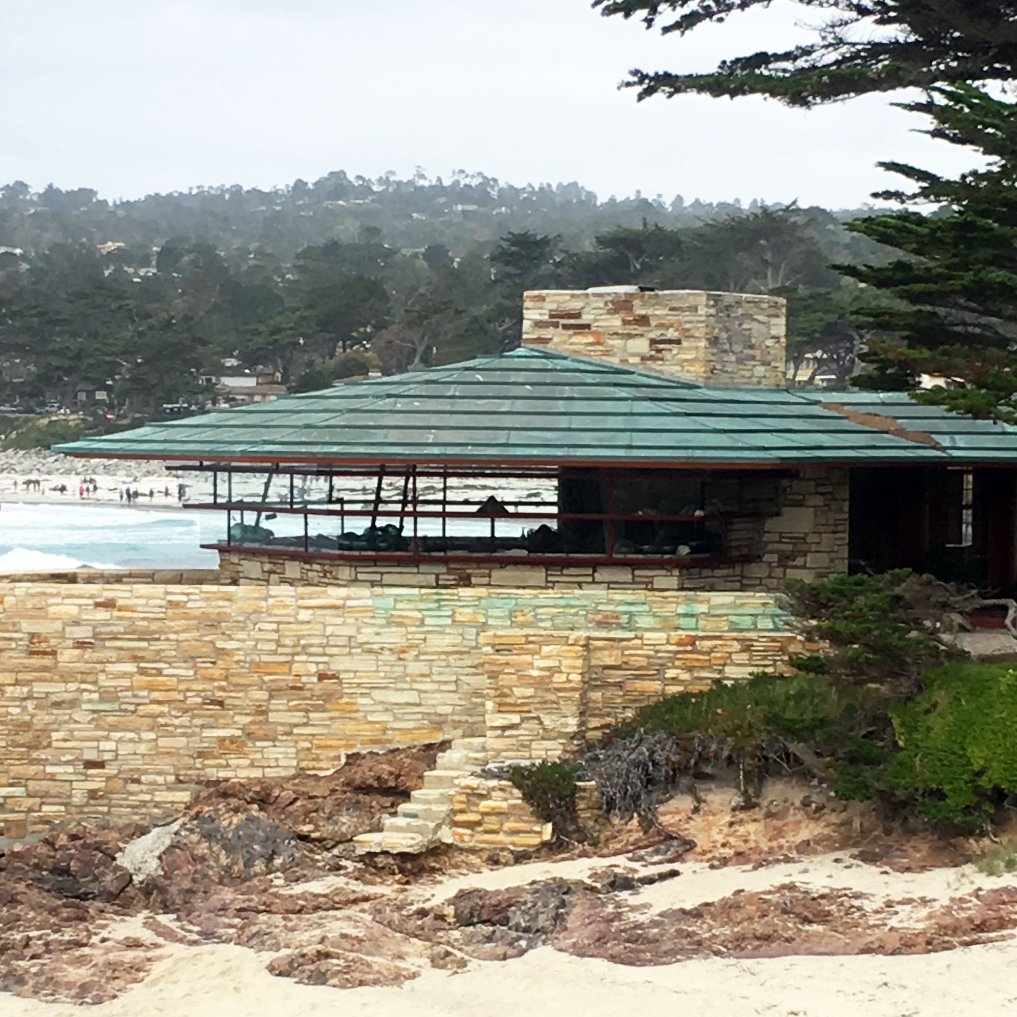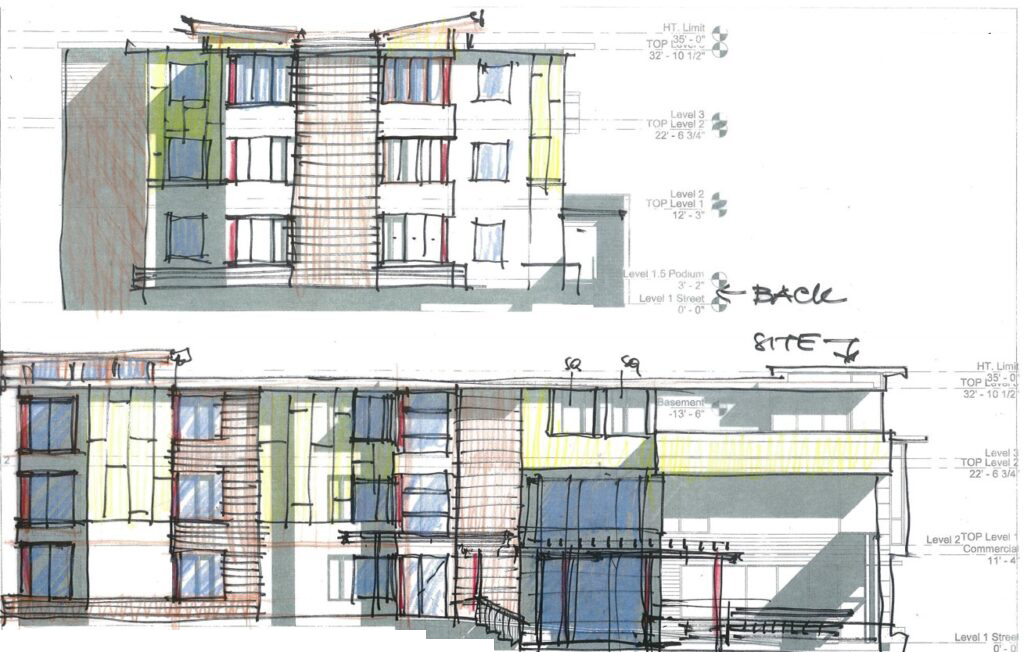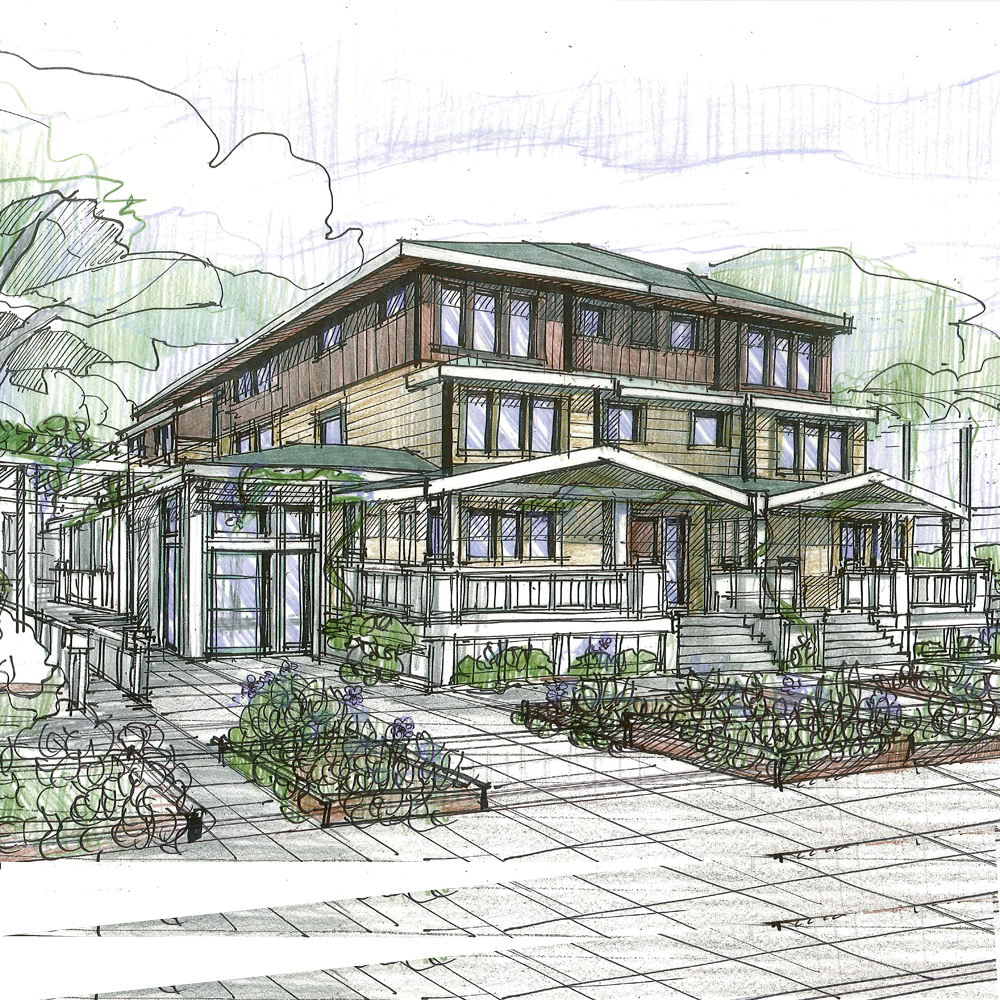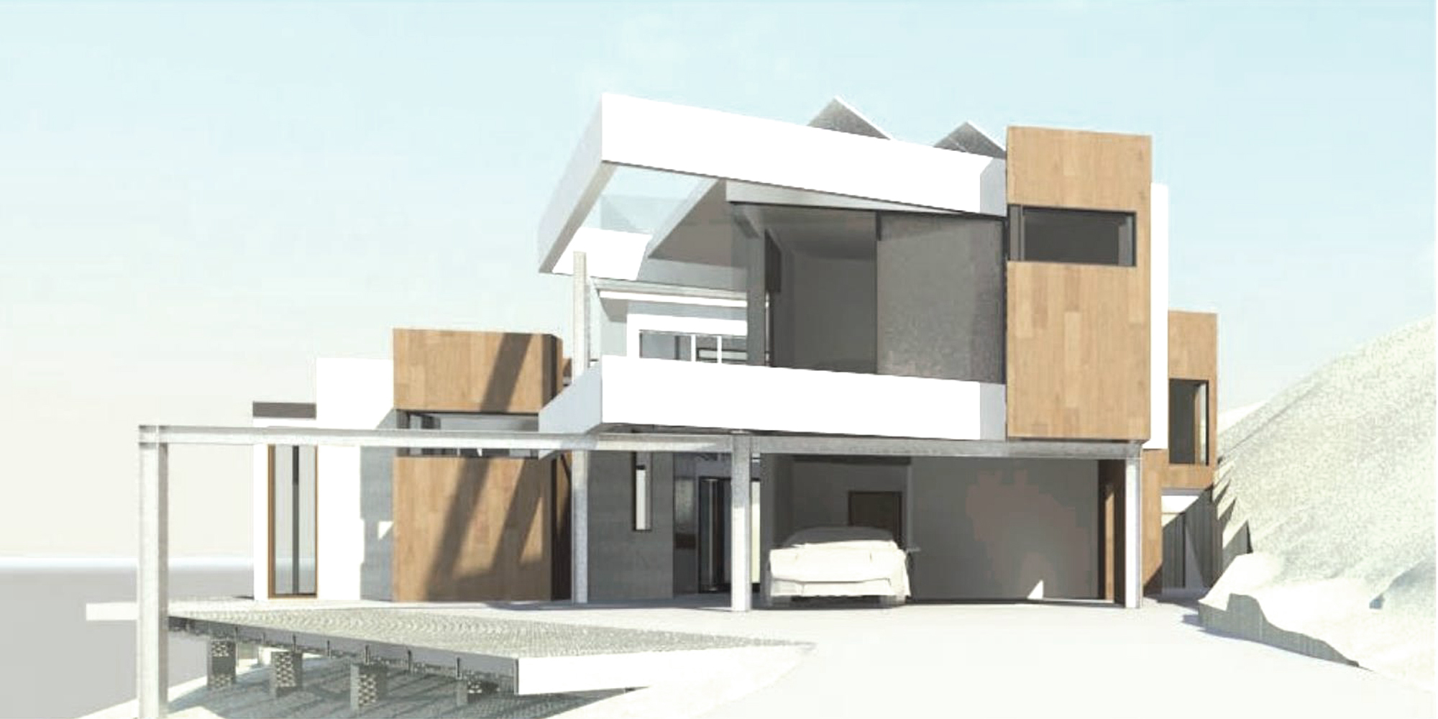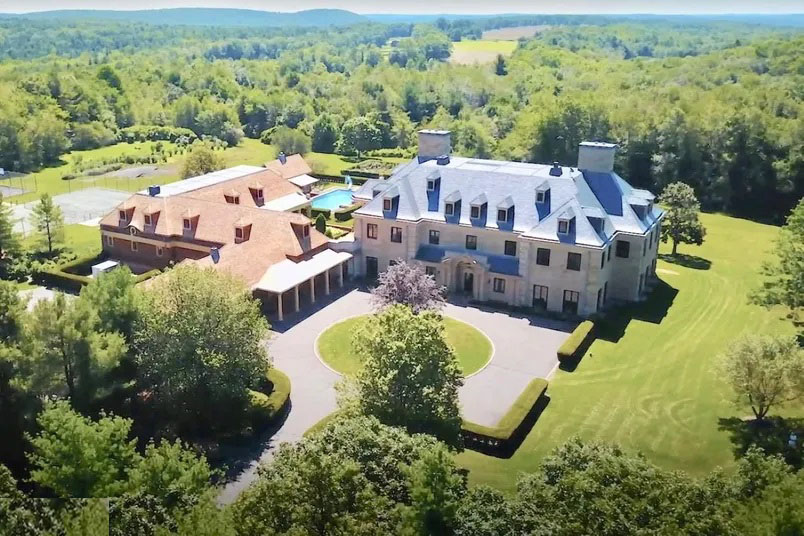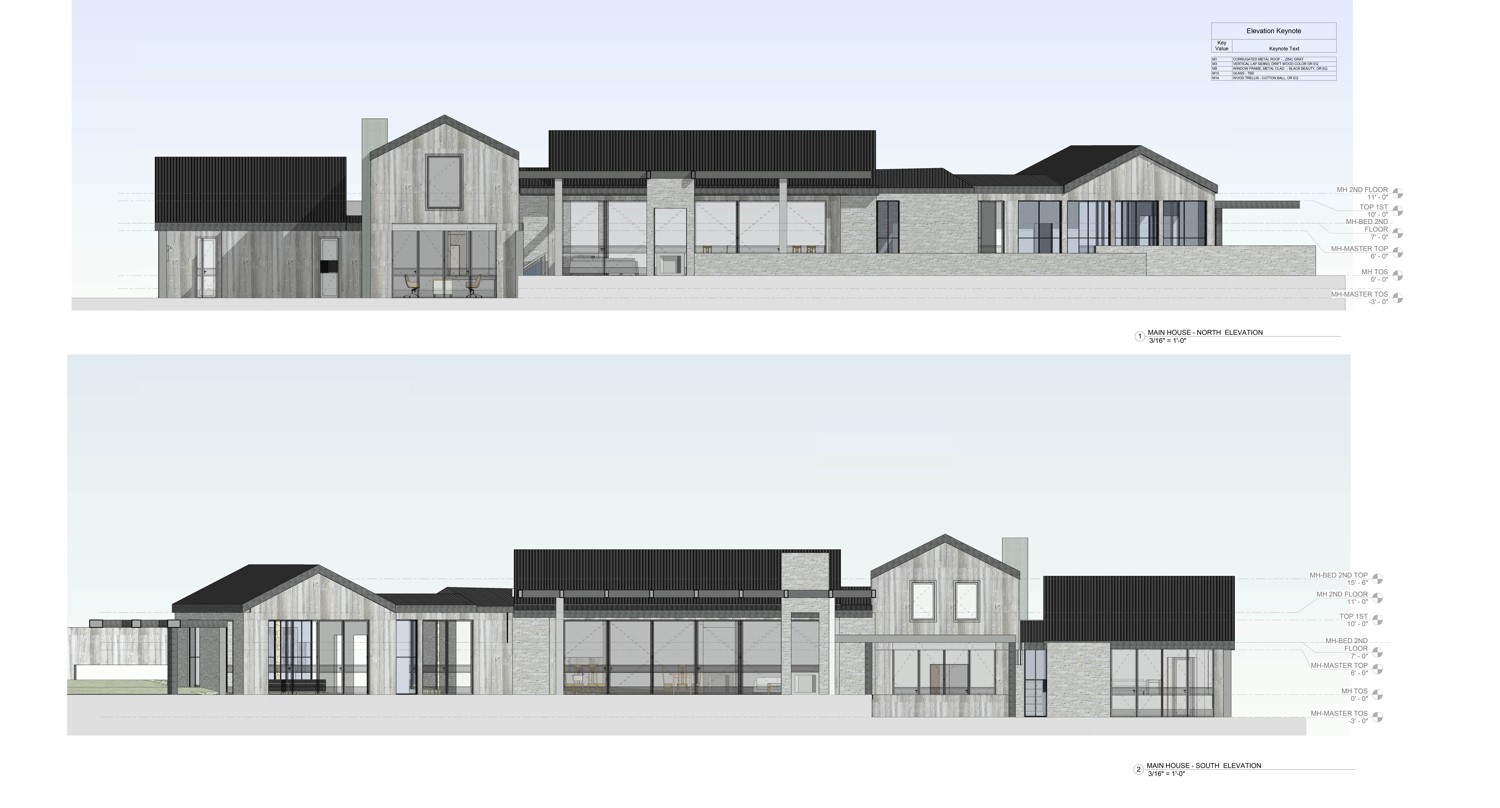
The new-old Barn almost doesn’t have solid walls separating interior and exterior spaces. The open space in this house fluctuates between kitchen island, and the outside the dry grass and olive trees. The Nana Wall sliding glass doors are fully hidden when open. Therefore, when sitting at the kitchen table and looking up, you can feel the closeness of the old oak trees, passing-by deer. ‘
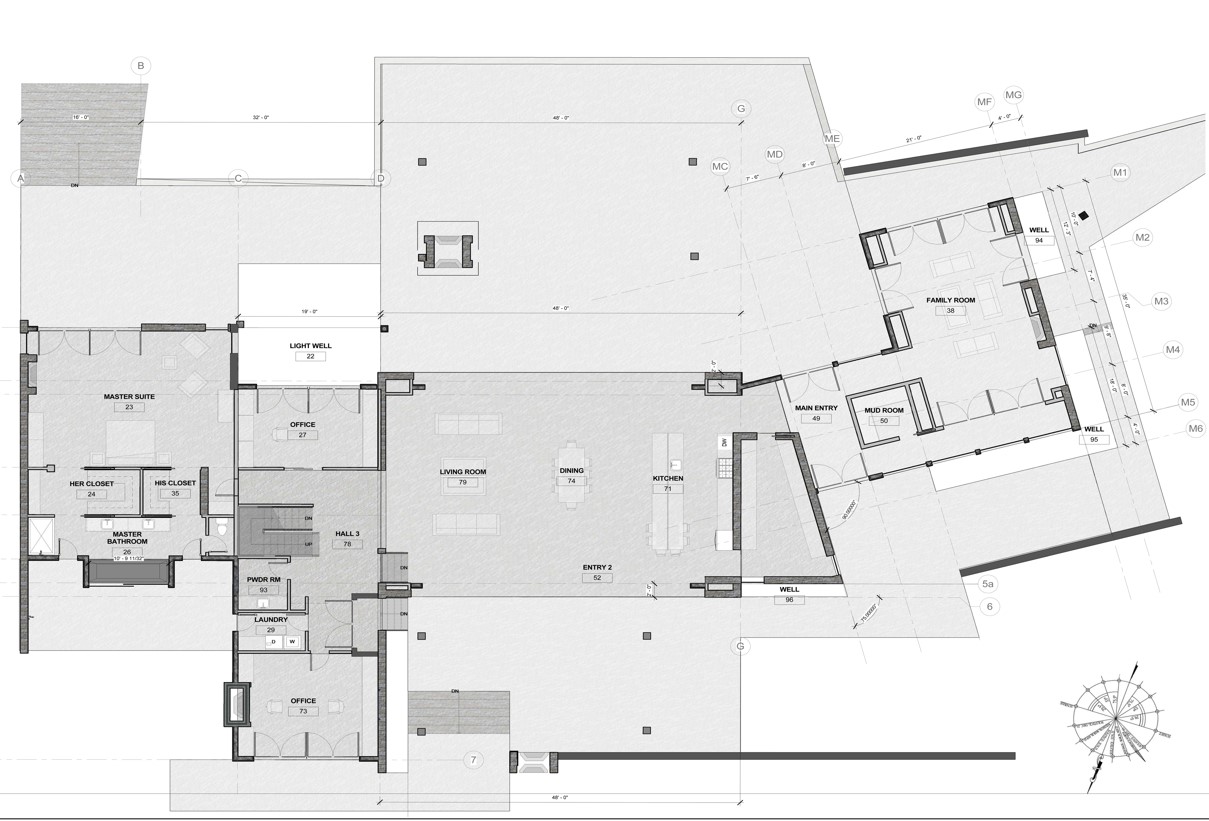
FIRST FLOOR PLAN
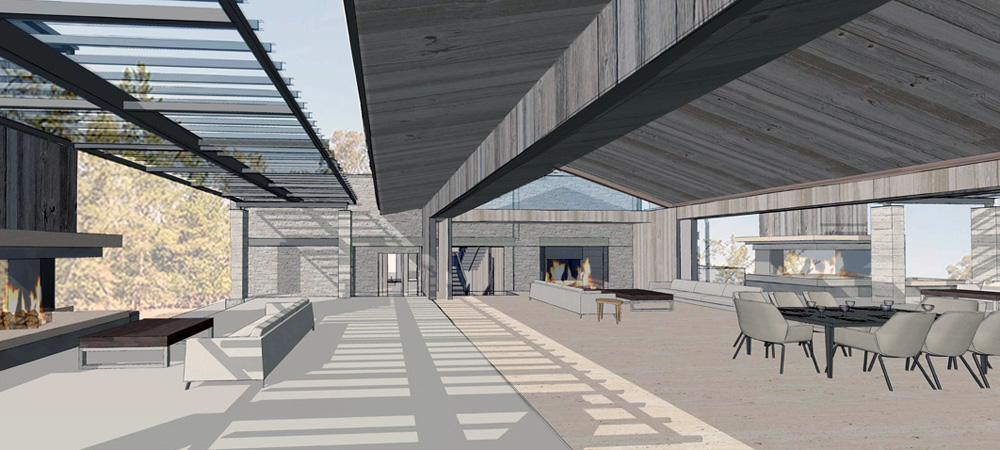
MAIN LIVING AREA OPEN TO EXTERIOR (NANA DOORS ARE HIDDEN)
This house takes the form of an open shelter. The inhabiting family life will be able to closely connect to the wild nature and green surroundings.
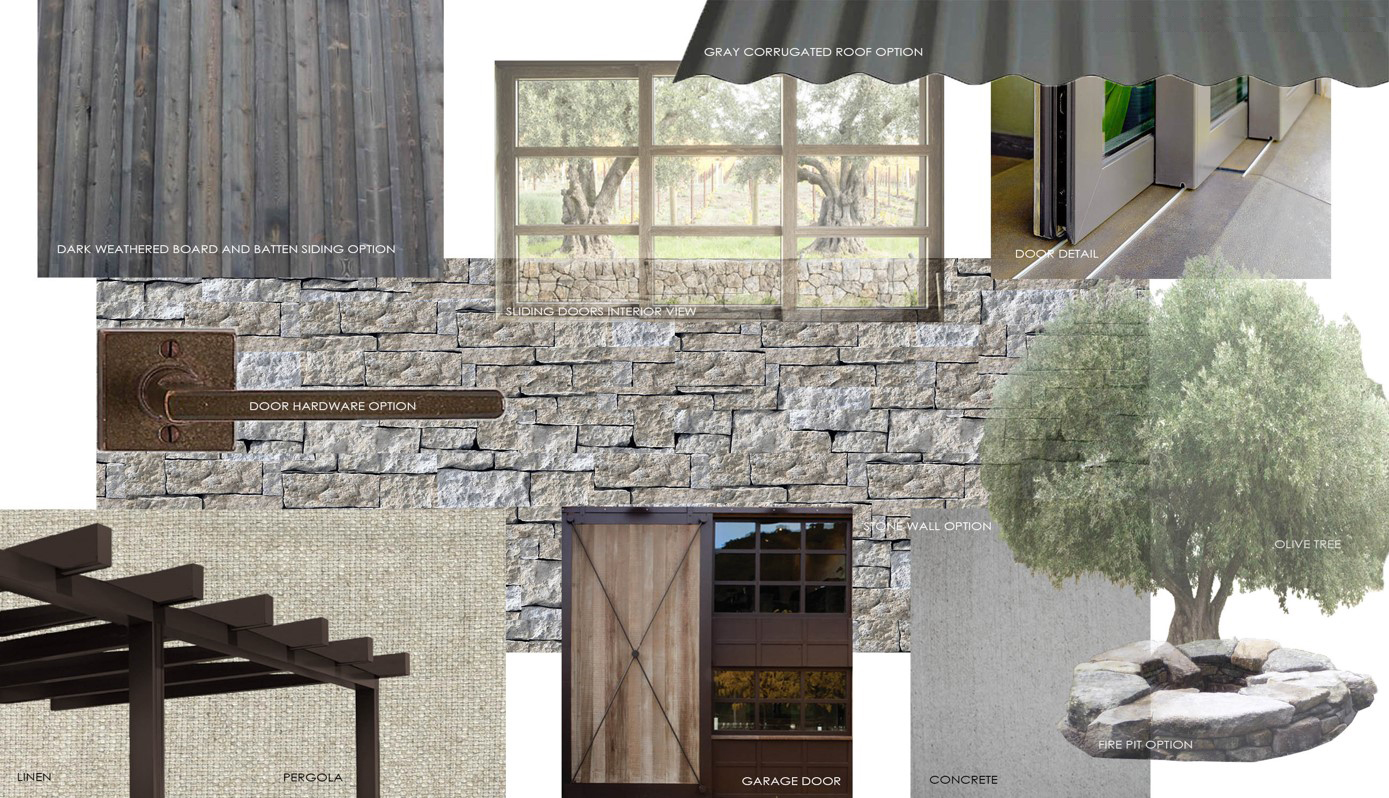
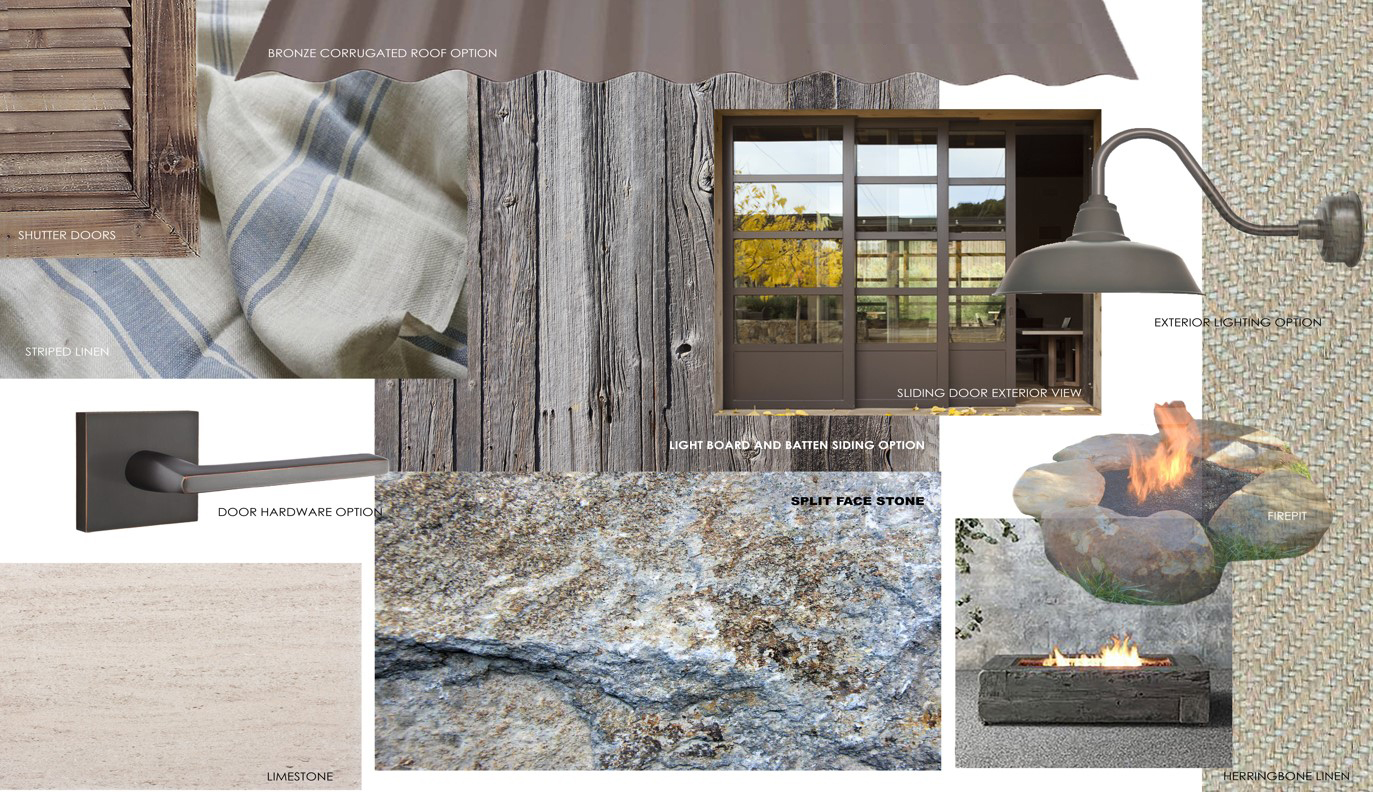
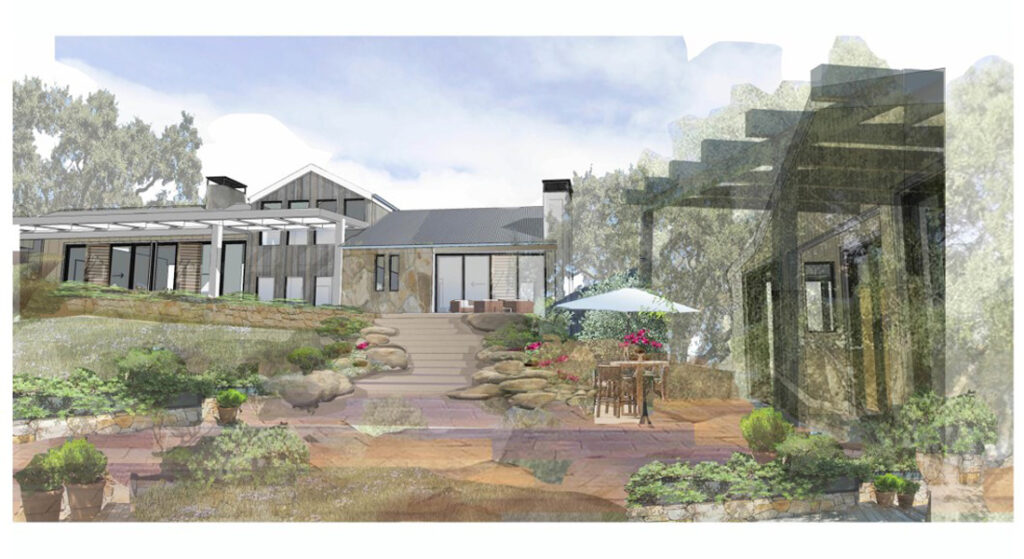
IMAGINARY RENDERING – SKETCHES DURING THE INITIAL DESIGN STAGE.
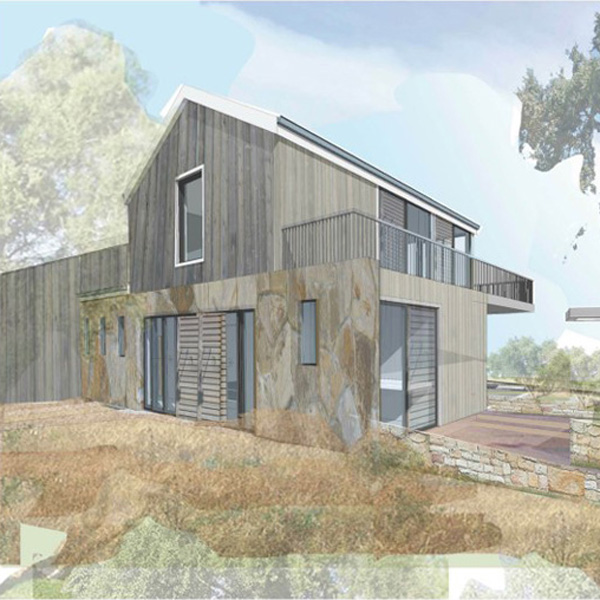
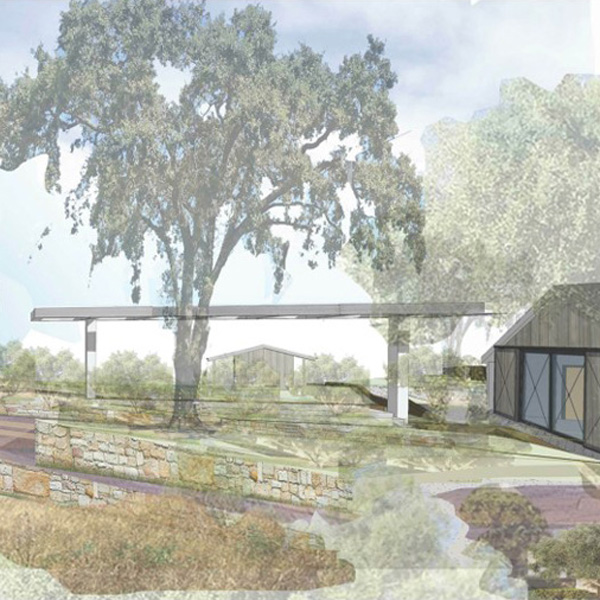
IMAGINARY RENDERING – SKETCHES DURING THE INITIAL DESIGN STAGE.
Design by MG while working as Design Director at EID Architects.


