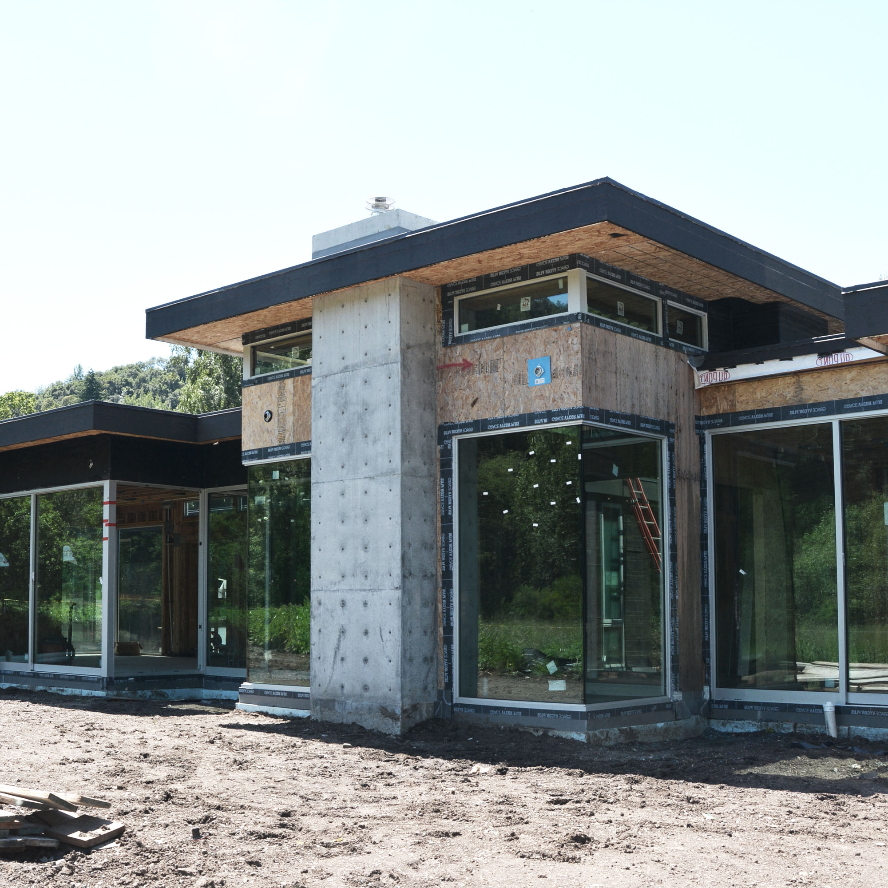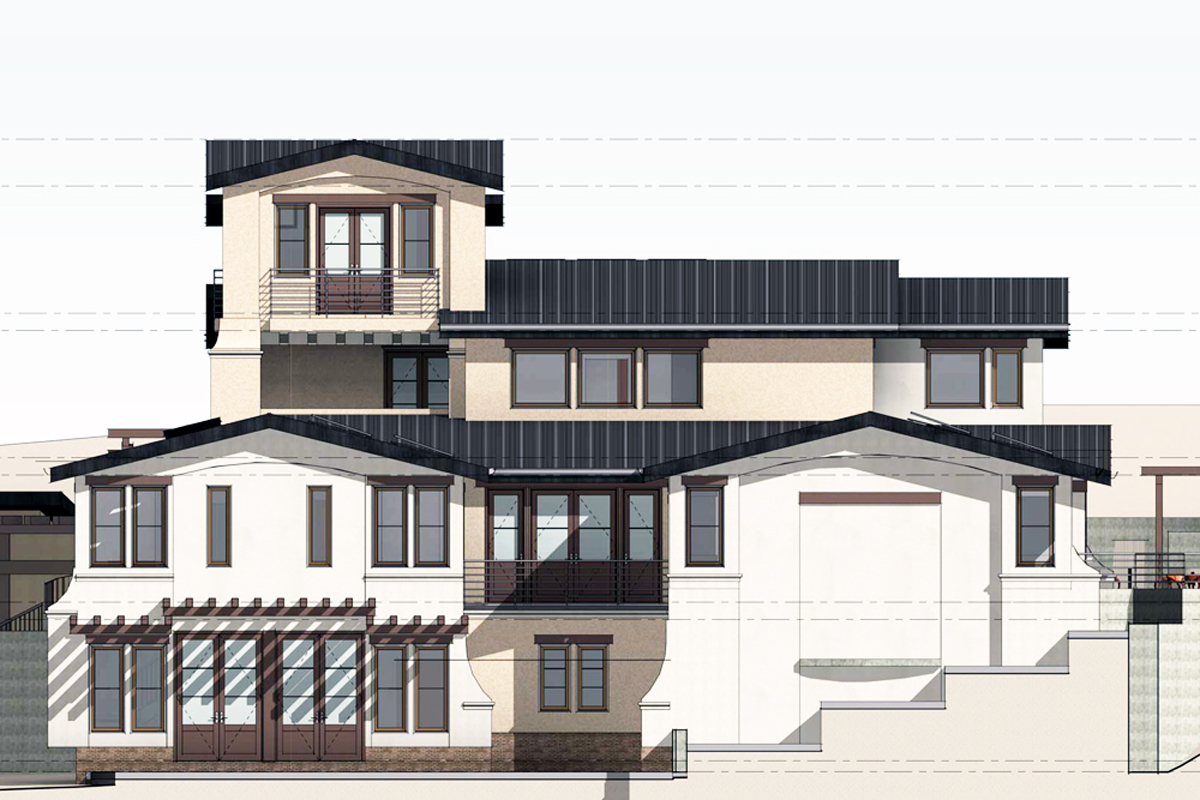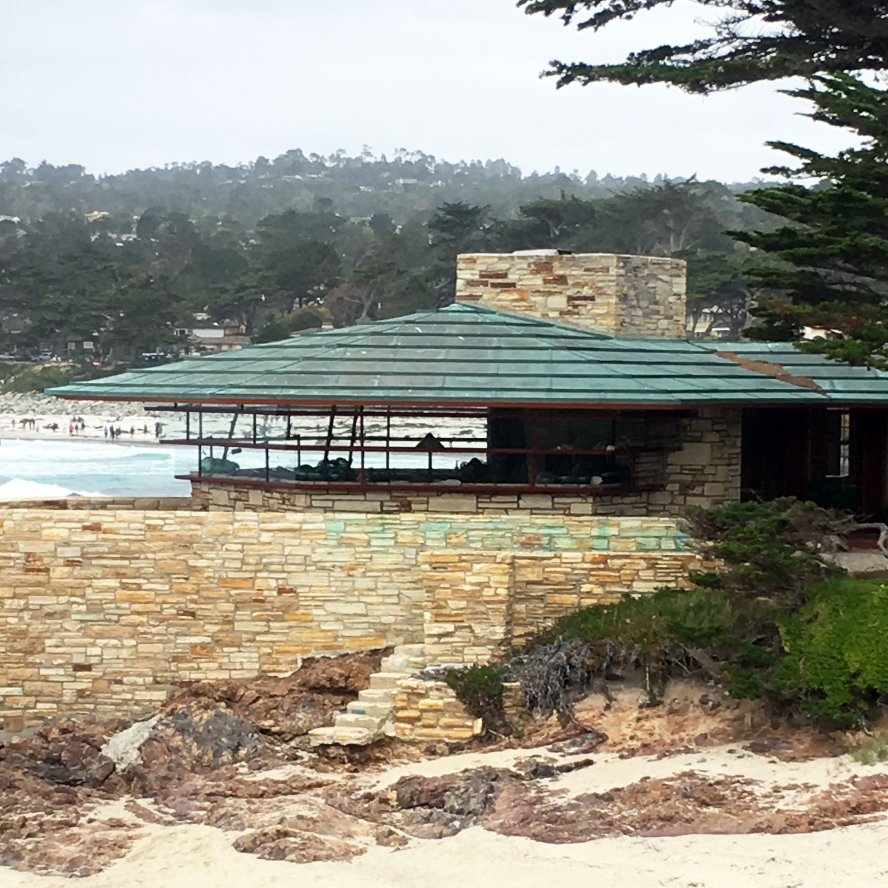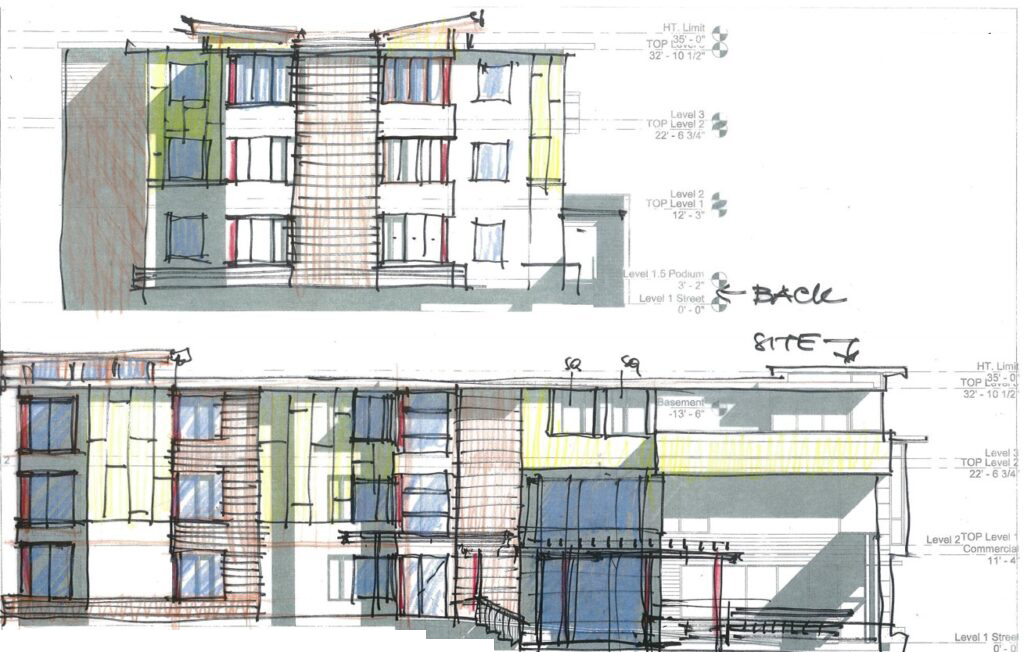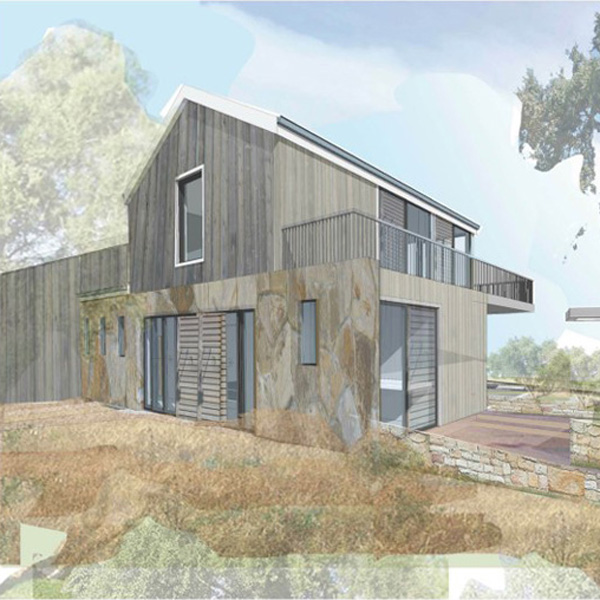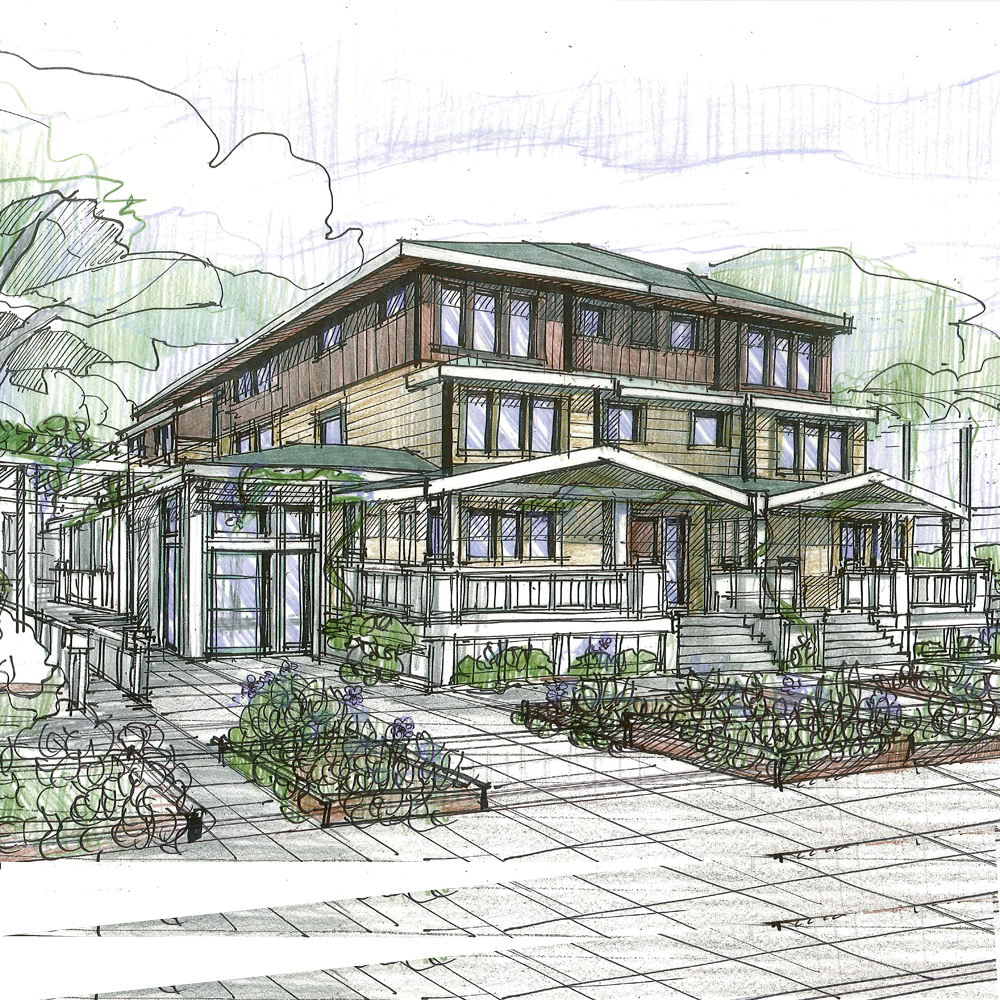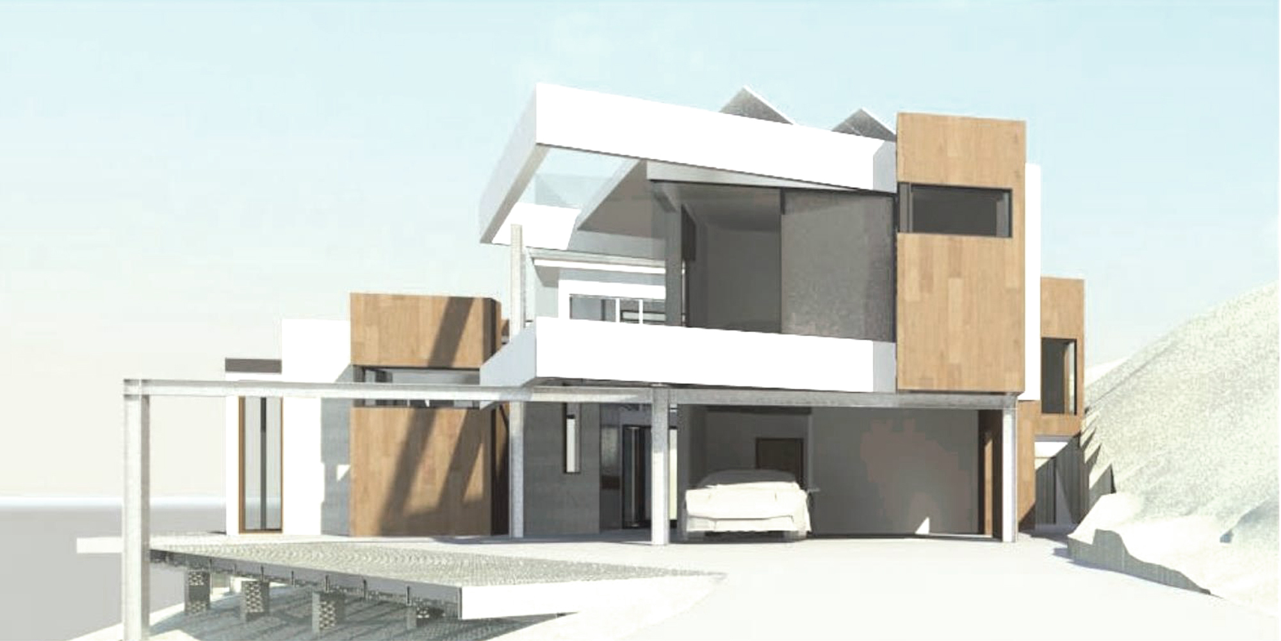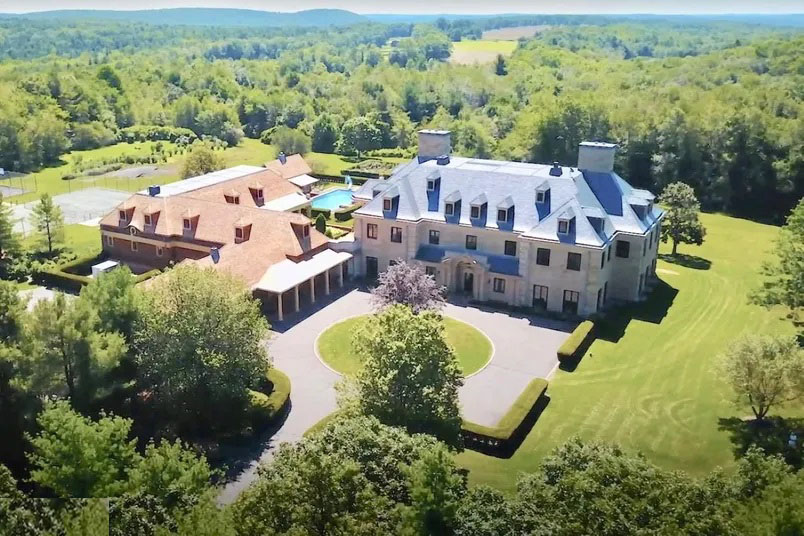
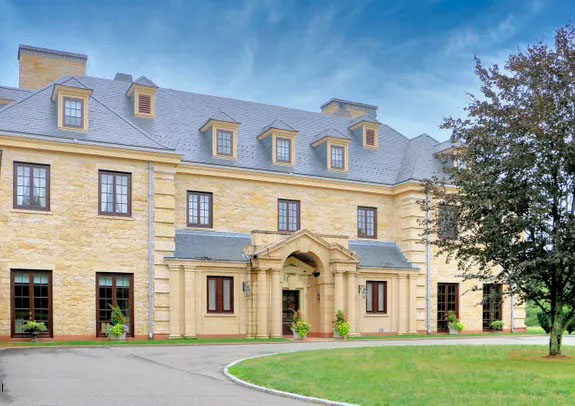
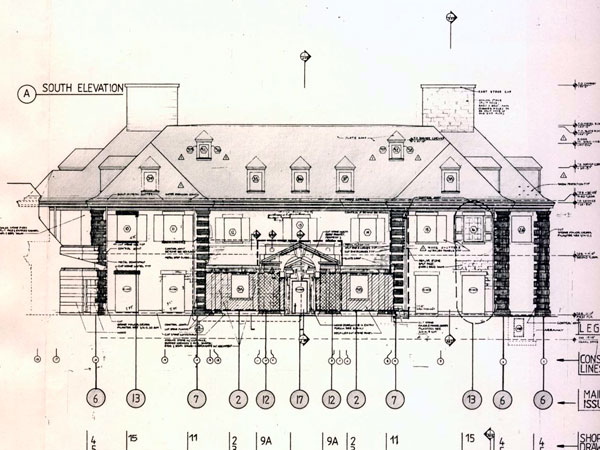
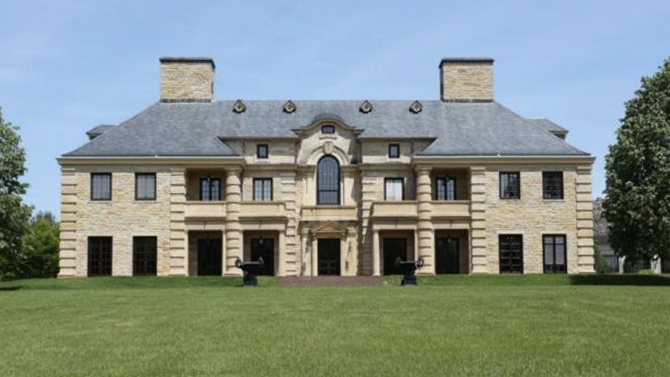
This extraordinary estate is located on the 450.95 Acres (s), the 18,000 sf interiors offer 15 bedrooms, 12 full and 3 half bathrooms. The house was designed by Allan Greenberg, an Architect office for world-renowned tennis legend Ivan Lendl.
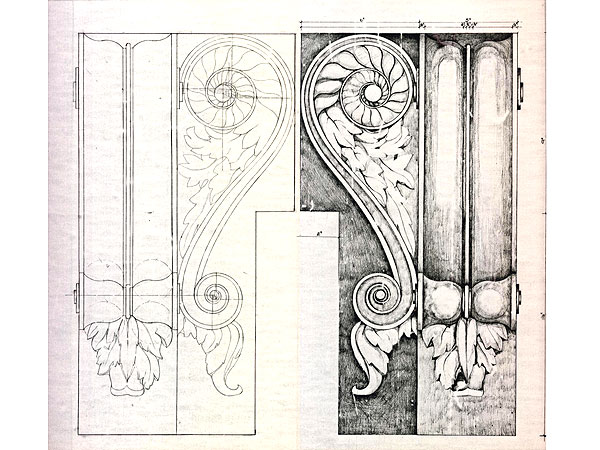
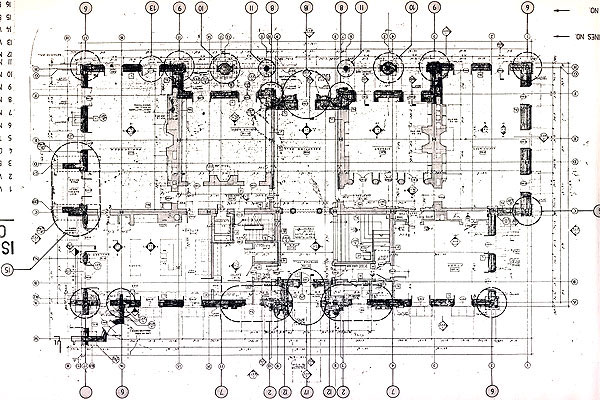
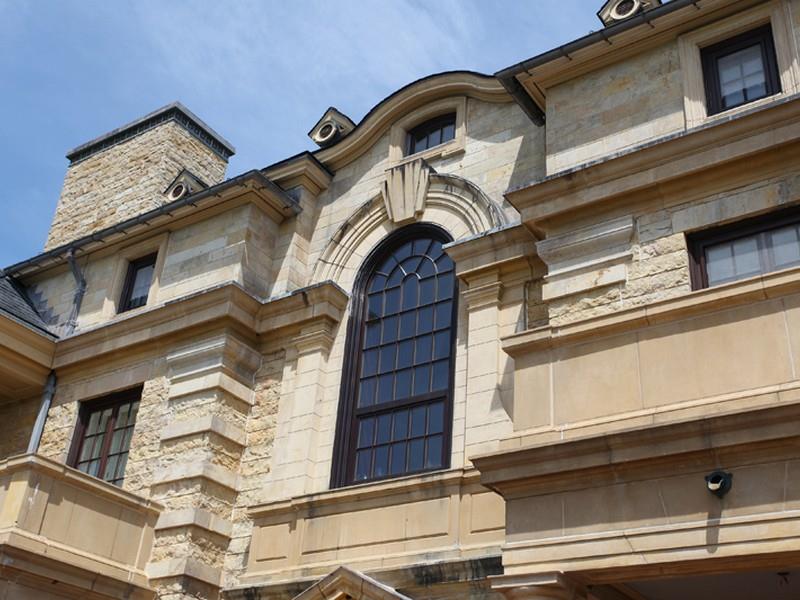
Many complicated stone pieces were 3D modeled and fabricated by hand in the stone quarries in Greece. All material for exterior elevations was shipped internationally, piece by piece, to project site for installation. The design, construction drawings and shop drawings were prepared by hand and the most complicated connections and profiles were tested full scale to achieve perfect final quality.
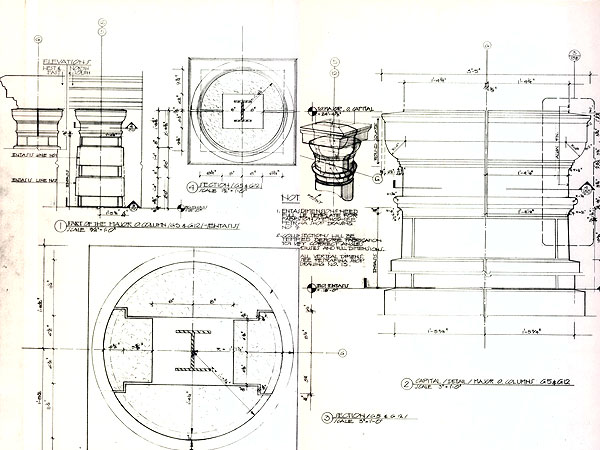
TYPICAL COLUMN DETAIL – MANOR HOUSE
Ride through the gates passing horse paddocks, a barn, and up a long and meandering driveway to the impeccable stone house. The estate is overlooking the CT foothills. The Manor house is constructed with a beautiful split-face finish limestone.
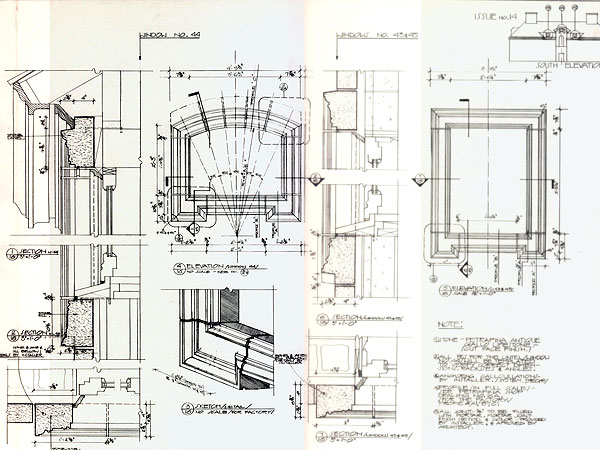
TYPICAL WINOW PROFILE – MANOR HOUSE
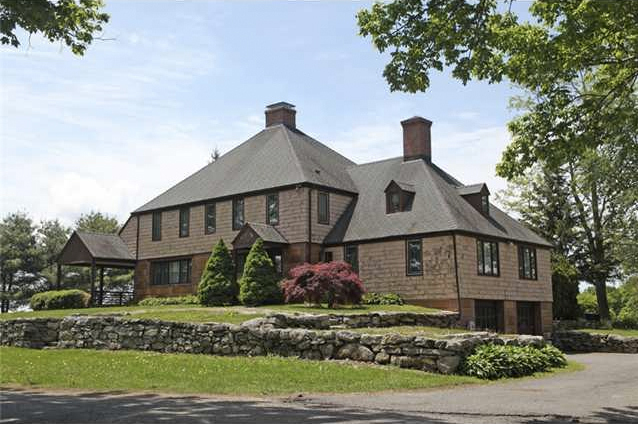
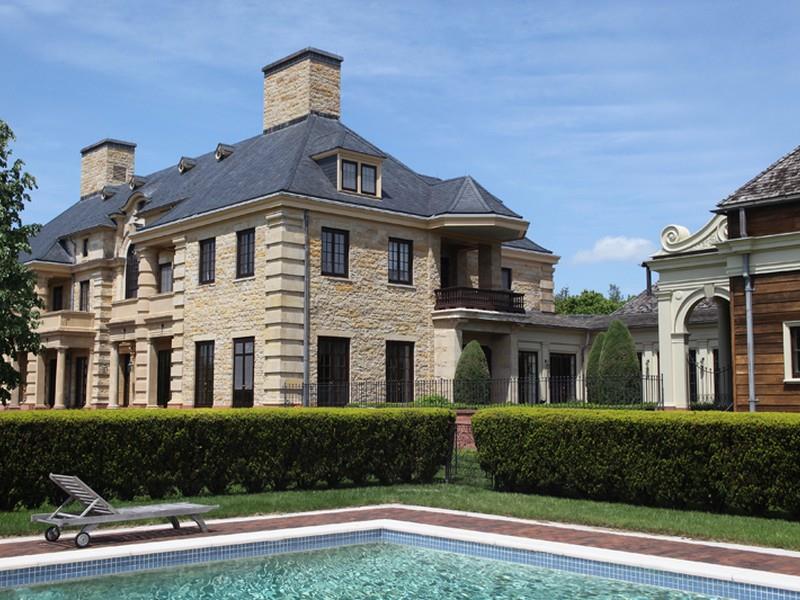
GUEST HOUSE
BACK ELEVATION WITH TERRACE
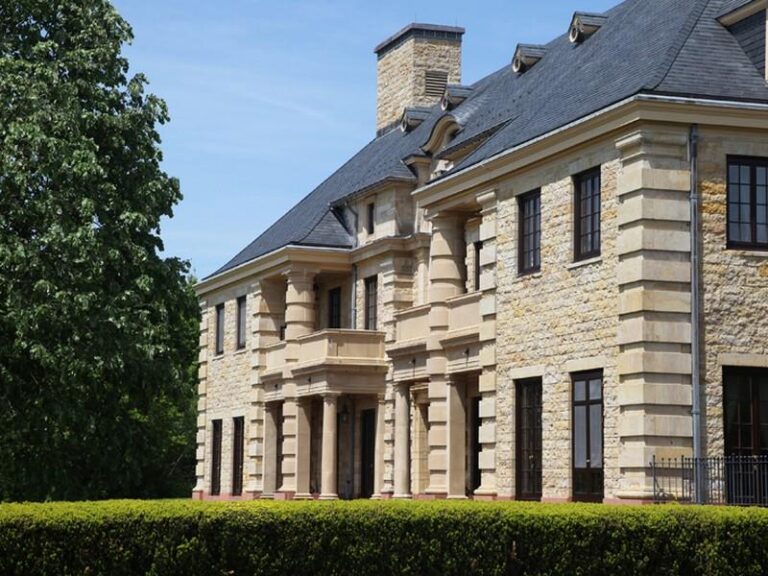
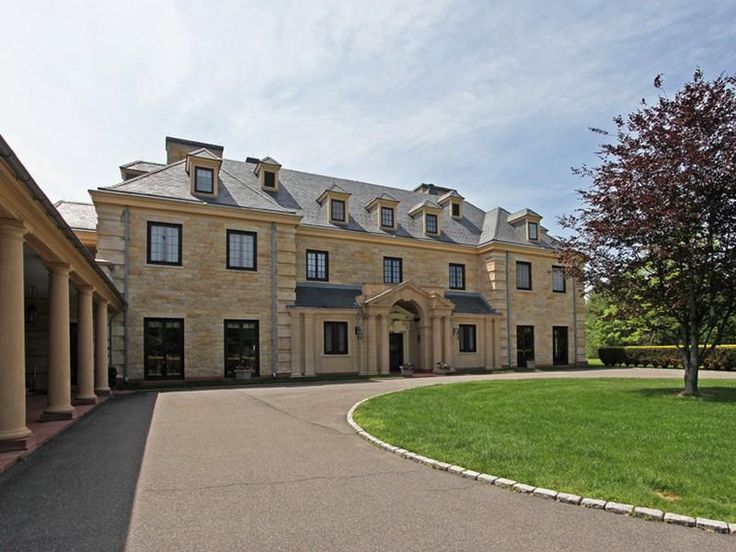
MAIN ENTRY
FRONT ENTRY PATIO

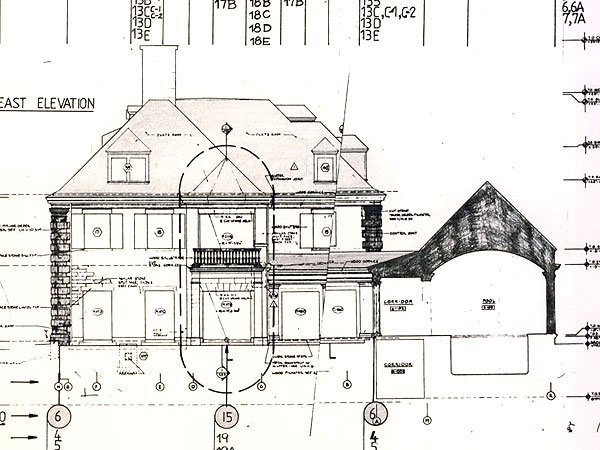
ELEVATION SKETCHES
A wood paneled library, spacious living rooms, formal dining room and family room, all with fireplaces and wide oak floors, as well as beautiful office and eat-in chef’s kitchen with state-of-the-art appliances and butlers pantry complete 1st level. The attached 3 bay garage is complemented by a 3 detached garage with office space on the second floor.
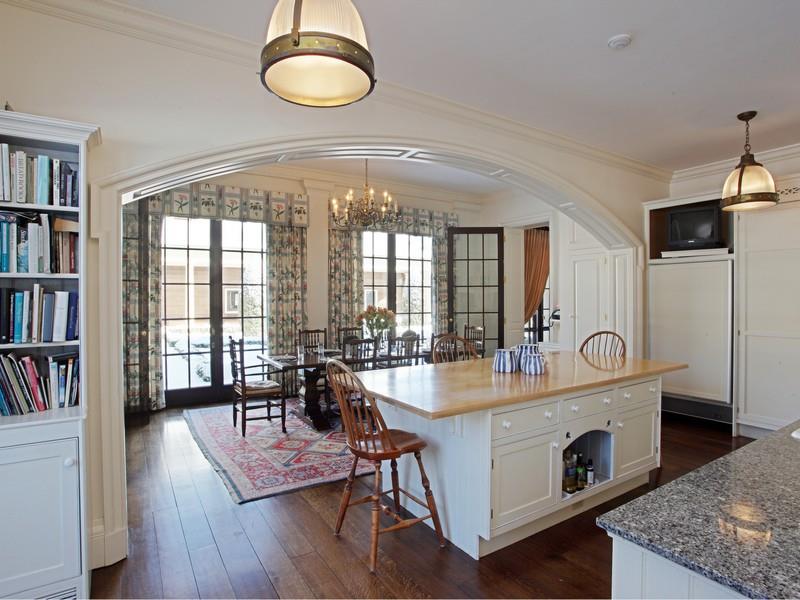
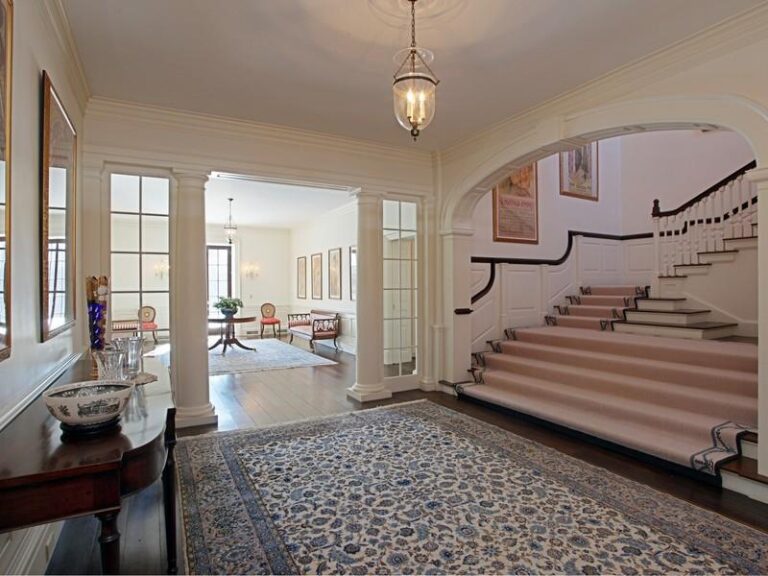
KITCHEN
ENTRY HALL
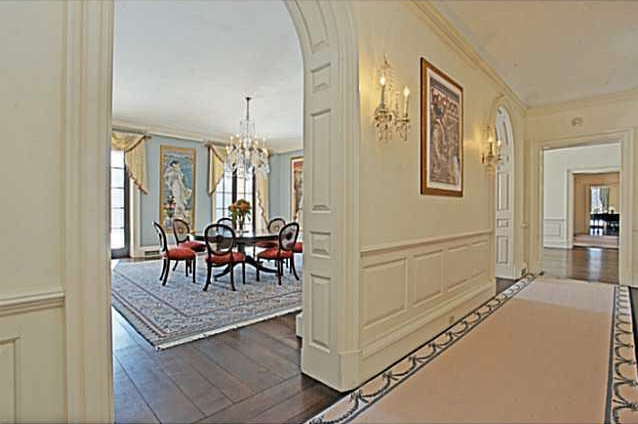
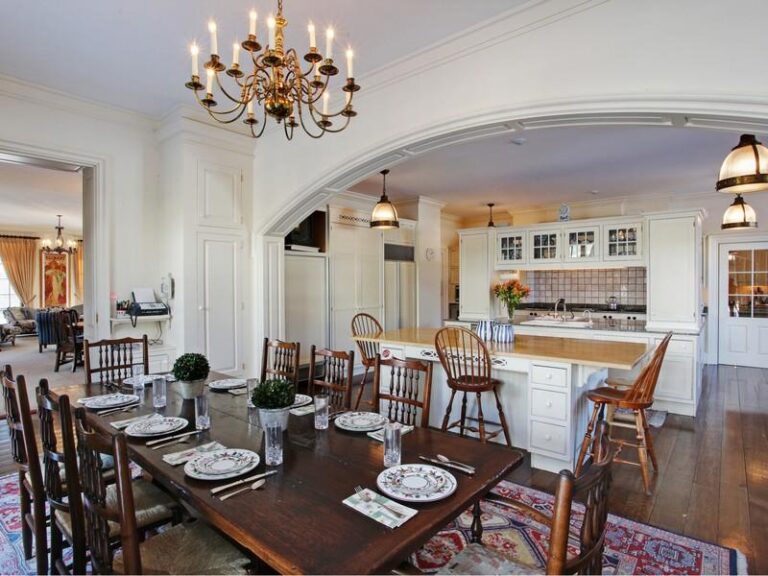
KITCHEN
ENTRY HALL
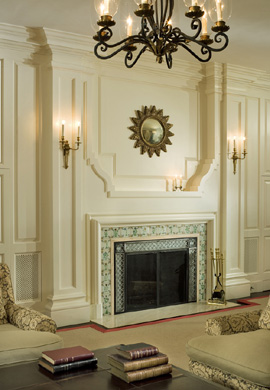
FIREPLACE
MG from ‘Modernizt’ Studio was cooperating with Allan Greenberg office.



